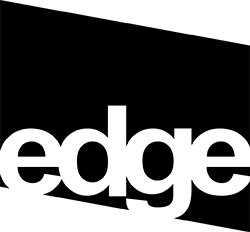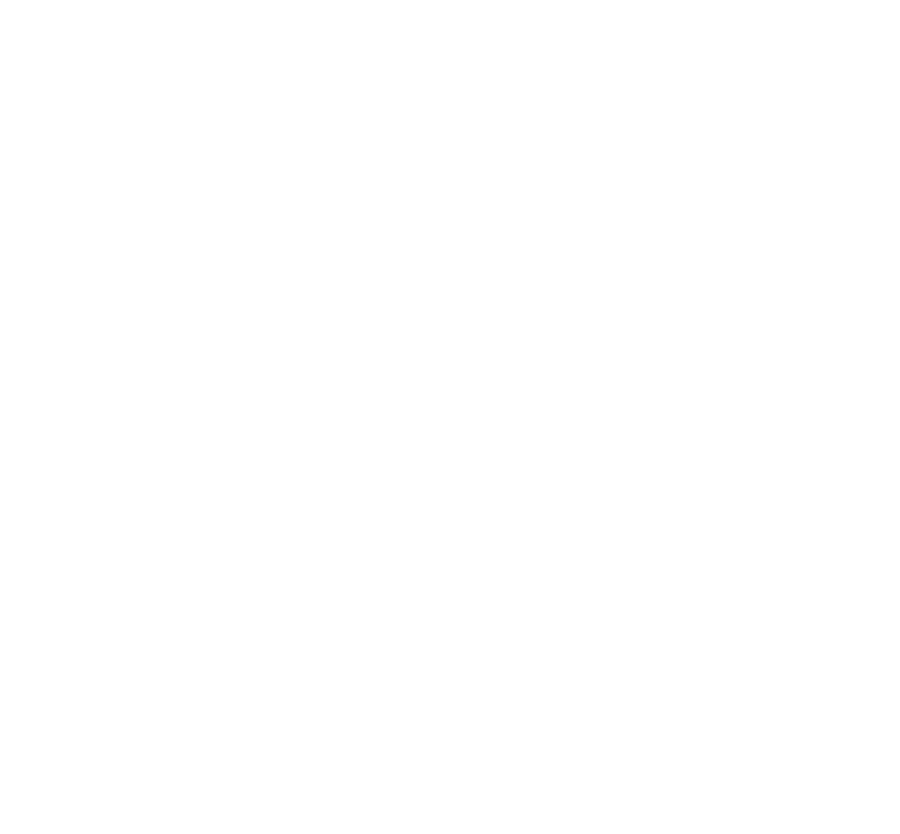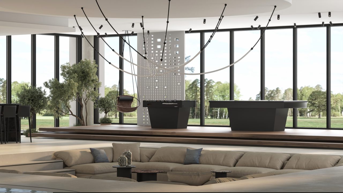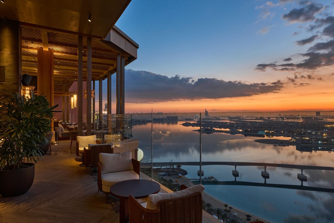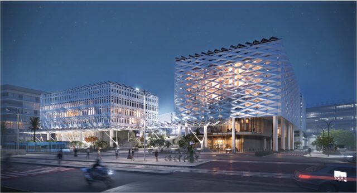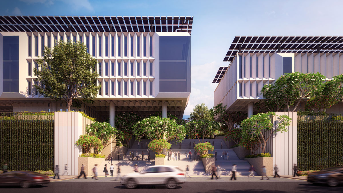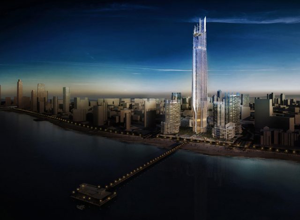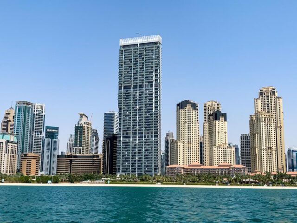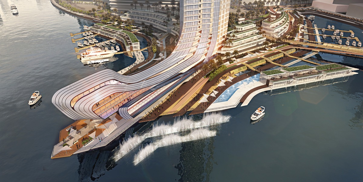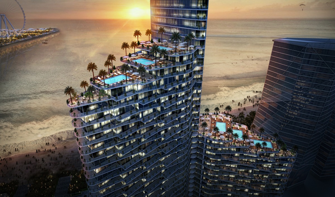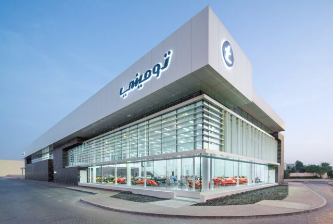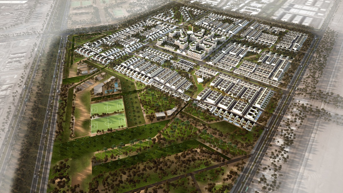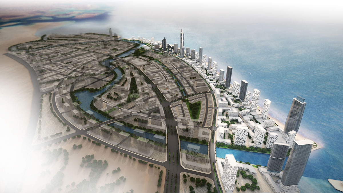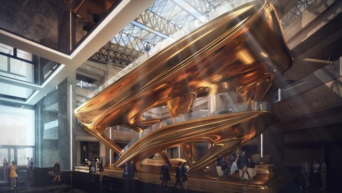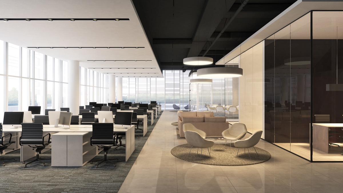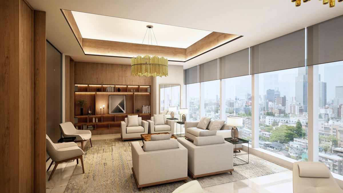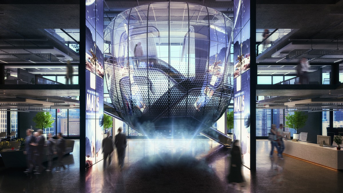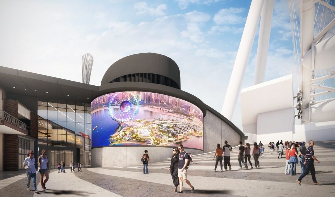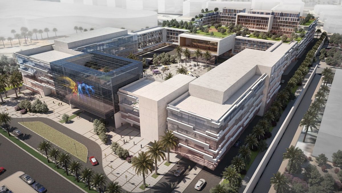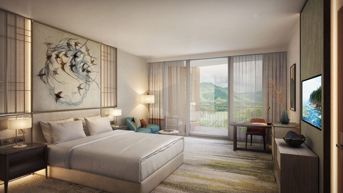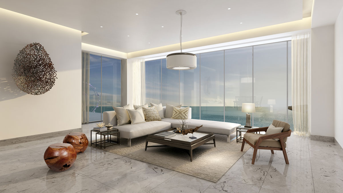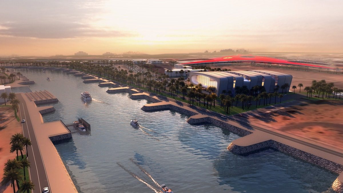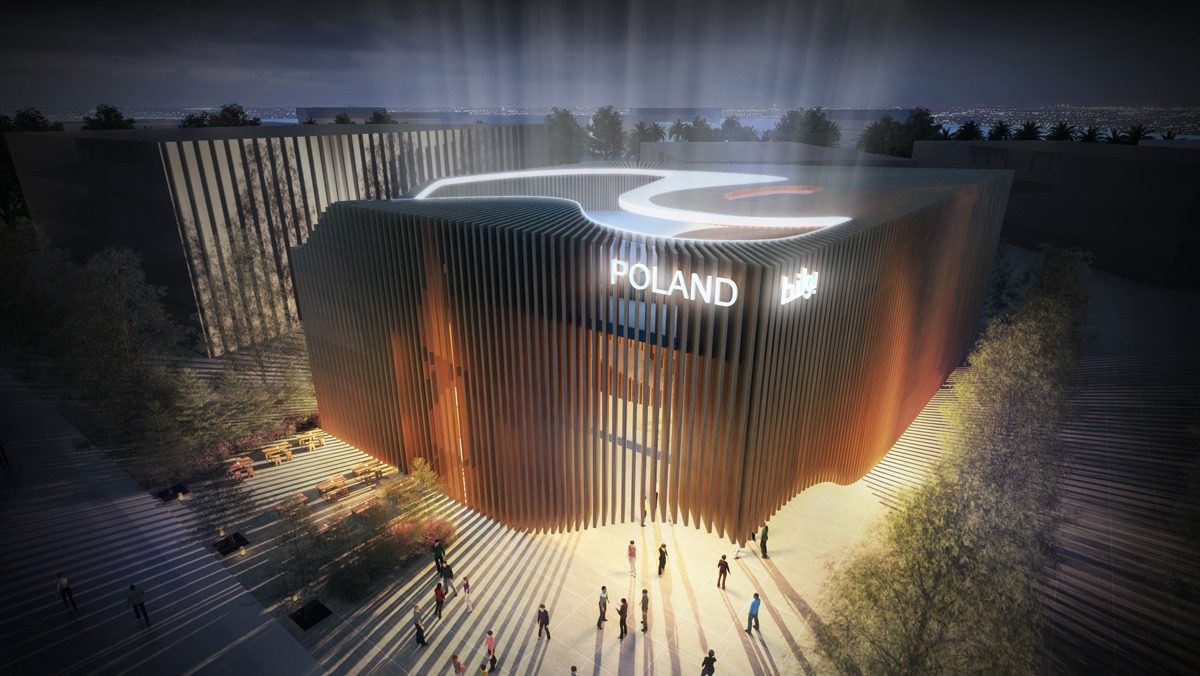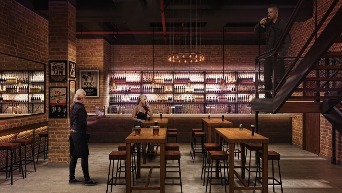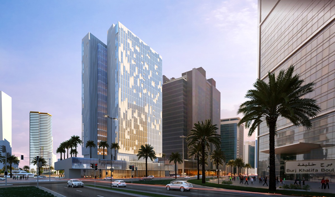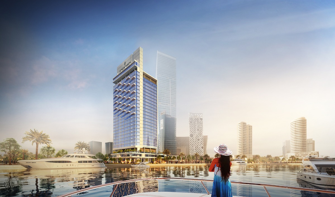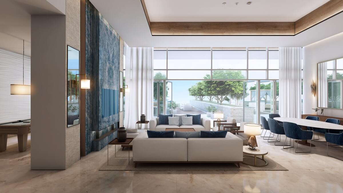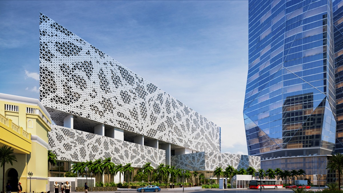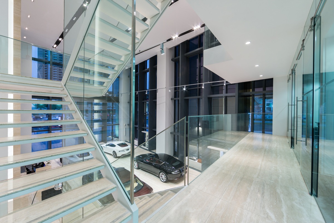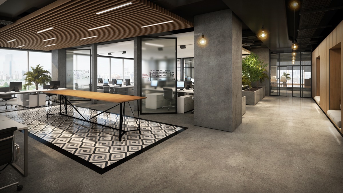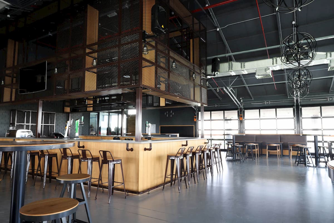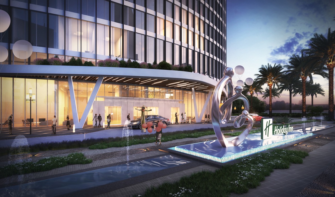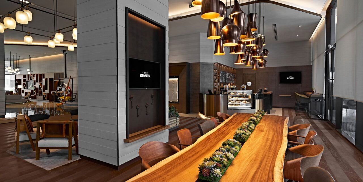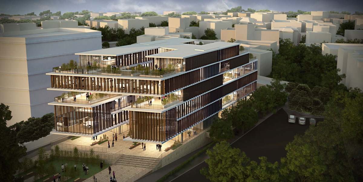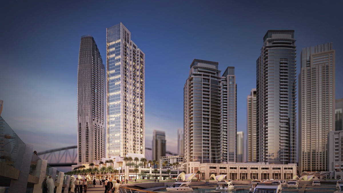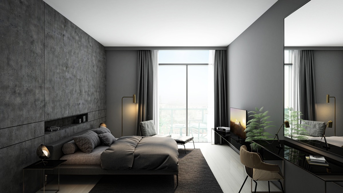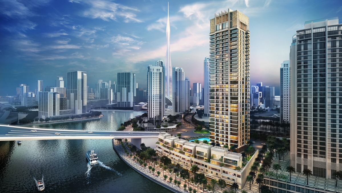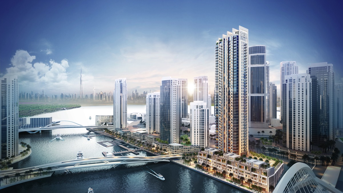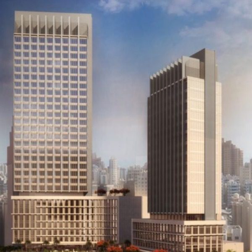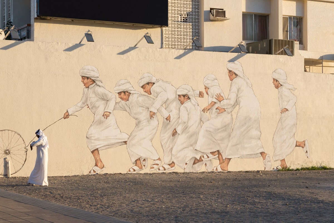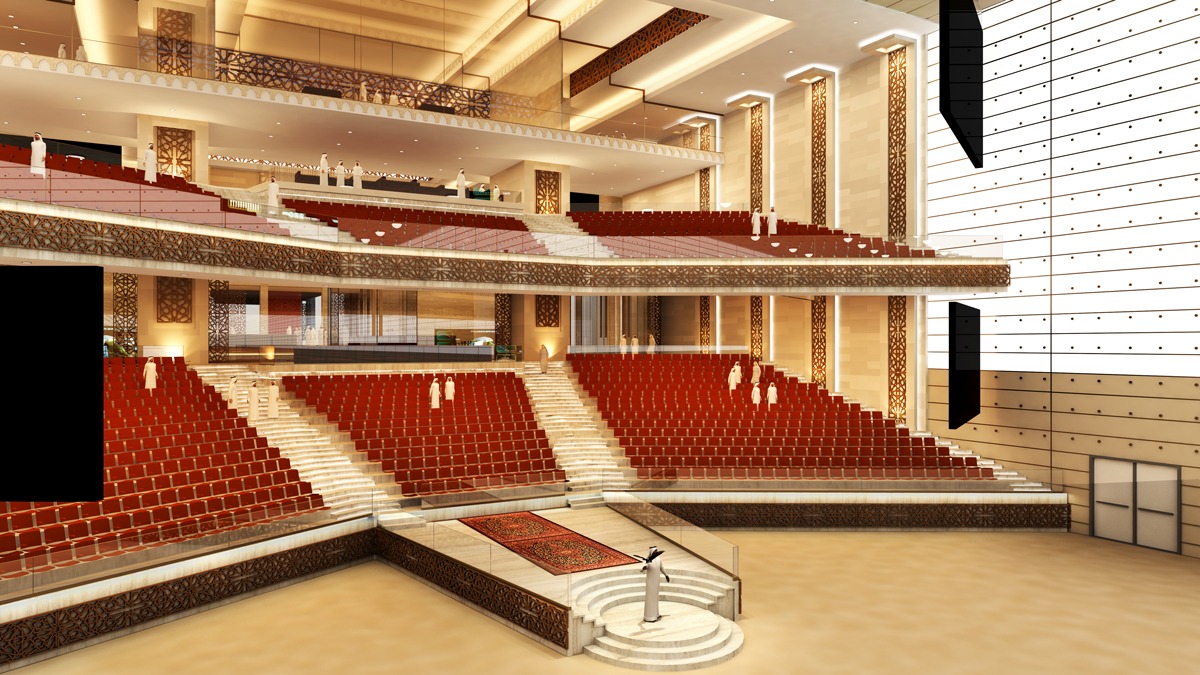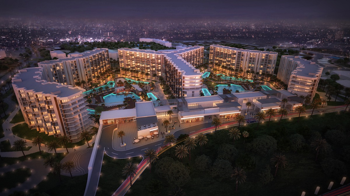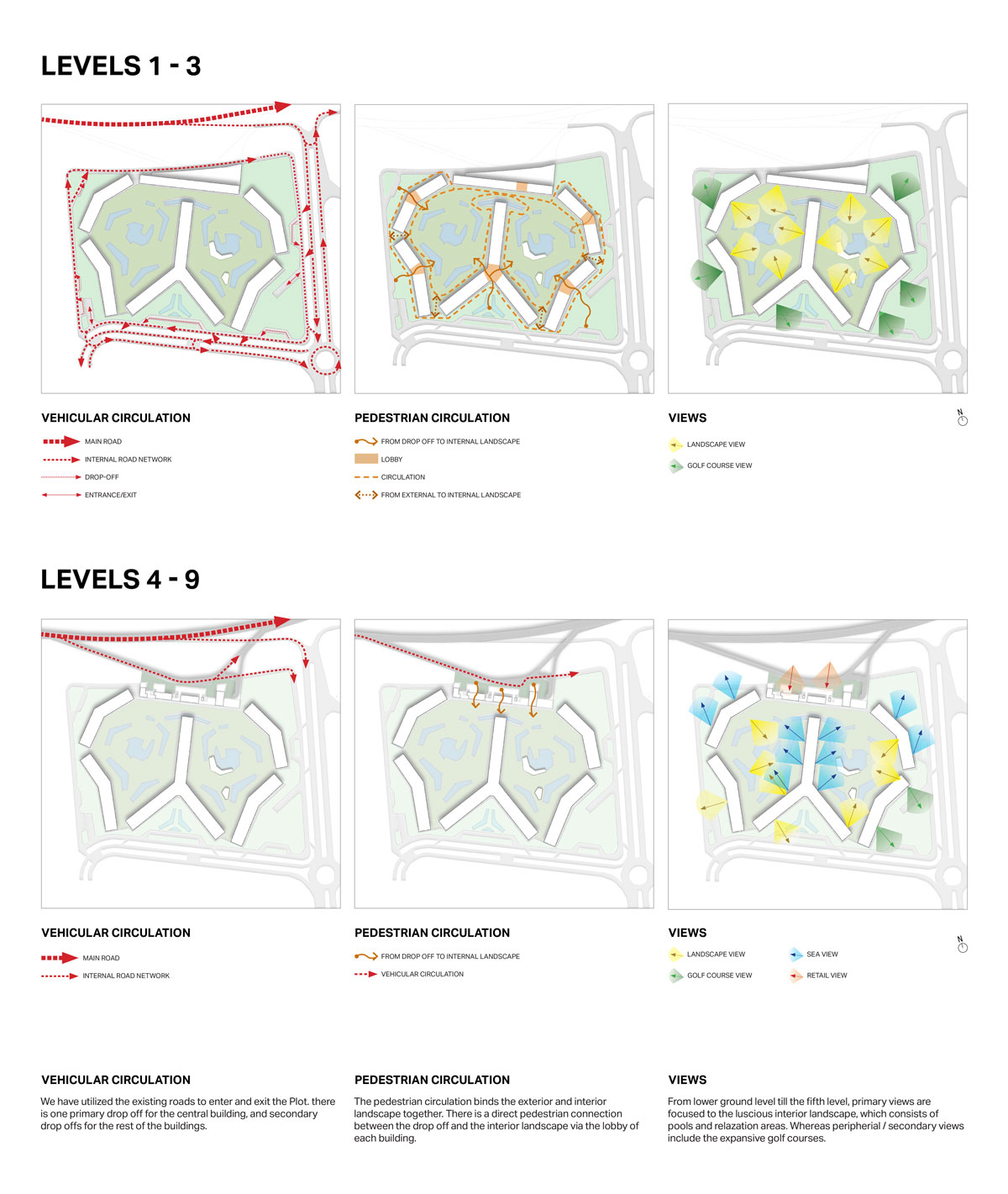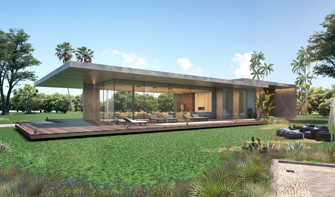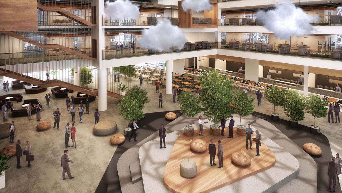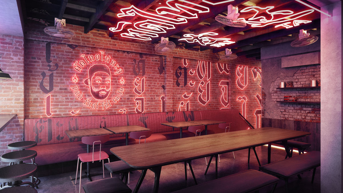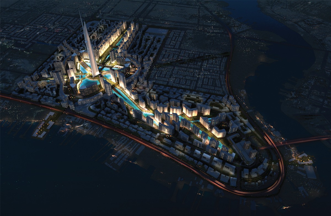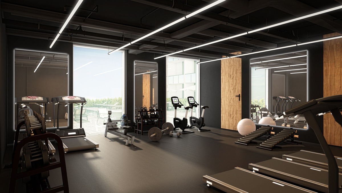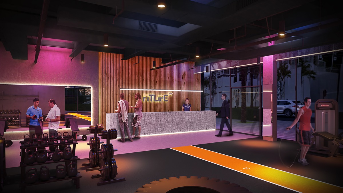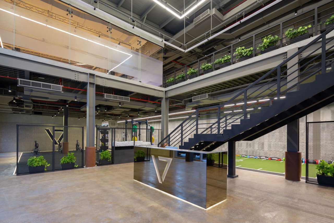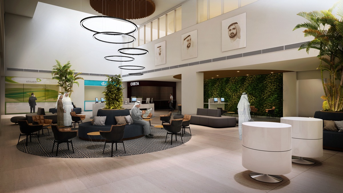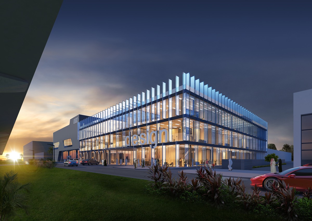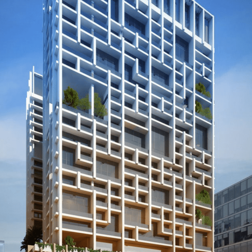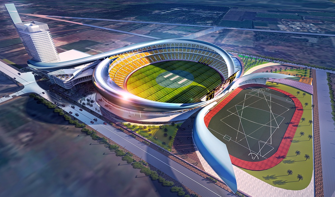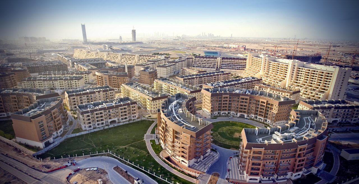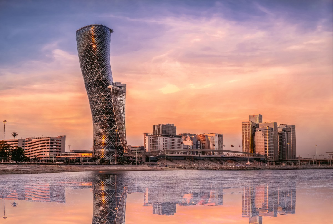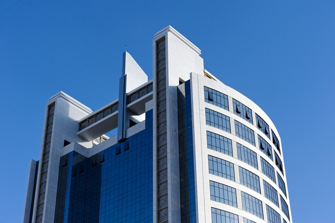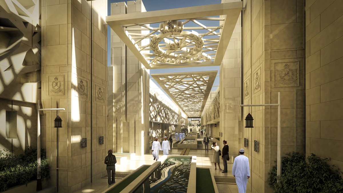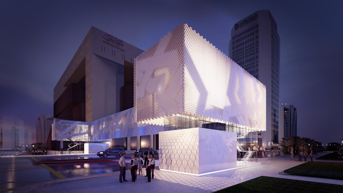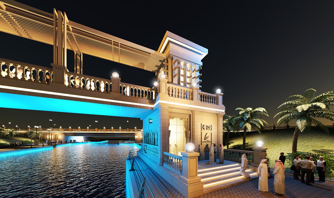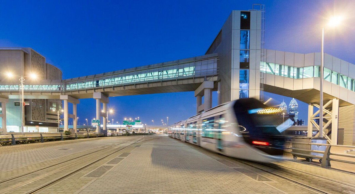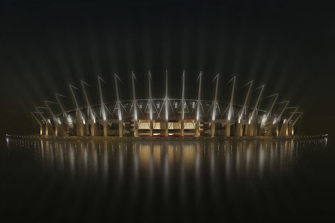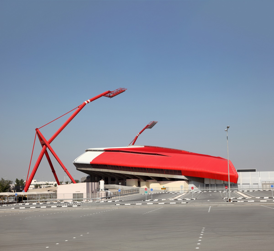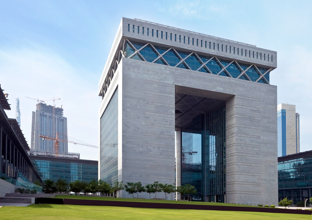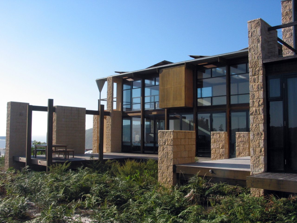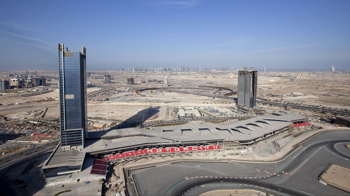The gym space was designed to be inviting, functional and zoned according to the different activities.
Portfolio | EDGE Architects
The design concept draws inspiration from the underwater world and lost city of Atlantis together with Dubai’s Ocean front and local context. Located in the hotel Atlantis the Palm on the iconic Palm Jumeirah, Nobu restaurant has been selected as one of the best restaurants in Dubai by the MICHELIN Guide. Elevated at its new rooftop location, the restaurant has moved to the former Royal Bridge Suite of the hotel Atlantis the Palm.
The complexity of this project, combined with a challenging design timeline, high standards, and sustainable outcome, point to EDGE's ability to organize and meet the urgent sustainable design challenges of this time.
The building massing and orientation for this project was tested with energy modeling from the start to ensure total optimization. The human-scale spaces between the buildings create a pleasant pedestrian-friendly shaded environment and a unique sense of place.
The Tadawul-listed Emaar - The Economic City is developing King Abdullah Economic City (KAEC), the region’s largest-of-its-kind real estate project in Saudi Arabia. The 181 km 2 development on the Red Sea coast, energises the economy through diverse components including a port, industrial zone, and residential projects. The focal point of the coastal strip is called the Coastal Towers. Emaar - The Economic City appointed EDGE to design five towers ranging from G+25 to G+60 in height.
Located less than 150 meters from the beach at the prestigious Jumeirah Beach Residence in Dubai, the flagship project sets a new standard for luxury in the Persian Gulf region. The design principles behind the building are guided by two main goals: waterfront views and spatial clarity.
The 70-Storey tower is integrated with Dubai Canal’s promenade on the ground plane. Great care has been taken to ensure continuity of pedestrian flows and activate the waterfront with activities, dining, and focal features
The ground plane of the hotel consists of pools, planters, and terraces which break the surface up. It provides a connection between the street and sea level, providing sea views deep into the site and creating private corners for relaxation.
This 35-storey residential tower features 1-3 bedroom units, penthouses, townhouses and retail. The residential units all enjoy views overlooking the Burj Khalifa, the Dubai Creek Tower, Dubai Creek and Ras al Khor Wildlife Sanctuary.
The simple and clear facades express the value of the Tomini brand: strength without ostentatious display, clarity without excessive detail, permanence, and adaptability.
This mixed-use sustainable residential development follows the Estidama design standards.
The Client approached EDGE to re-evaluate the existing master plan for the Bay La Sun district designed by a leading international master planner. We strongly felt the highest value land parcels (close proximity to the water) should be the location for the higher density city center and taller developments.
EDGE developed a stunning focal feature within the entry lobby to boldly show the new face of the brand.
The proposed project is to develop a corporate headquarters for GEMS Education and the Varkey Group in Dubai. The new office building comprises G+2 and a garden roof top. The building will respond to the diverse needs of global visitors, parents and corporate employees and our primary goal was to create interiors that convey harmony and an optimistic work environment.
Layan is a real estate company, located in the business district of Dubai and consists of an open space workstations, executive offices, meeting rooms, as well as lounge area.
Alef is a revolutionary educational organization which is questioning the fundamentals of how children can be taught most effectively in today’s technological environment. They apply brand new organizational structures and technology to the world of education.
Ain Dubai also known as the Dubai Eye, is the focal feature of the Blue Waters development.
The design provides a social venue by mixing of different offices, retail and hospitality spaces all in one space with special attention and consideration given to external and internal Spaces adjoining the street forming an extension of the public realm that is suitable for commercial tenants seeking a high exposure and foot traffic.
Bahir Dar’s culture and traditions had a great impact on the design of this hotel.
The interiors are fitted out with high-end materials such as marble, and detailed minimally to avoid visual clutter.
This state of the art facility contains a large span roofing structure to host indoor football and other community sports activities and events with secondary sports facilities surrounding the main space, such as a swimming pool and fitness center.
EDGE was invited to a design competition for the Polish Pavilion for Expo 2020. The pavilion is designed to not just give attention to architectural features, but also the interstitial spaces that when connected, create functional, beautiful and poetic volumes. The scenario of the sightseeing path starts in the entrance zone, located on the southern side of the western plot.
Located in Innovation Hub in Media City, the hotel consists of a lobby, lounge, lounge, all day dining, pool and gym. The two main features of the hotel are creative design and distinct personality.
Located in Business Bay by the Dubai Water Canal, the hotel consists of 295-key with a coffee shop, restaurant, lounge, lobby, pool and the gym that over looks the canal. The aim was to create a landmark in the area which would celebrate both the elegance of the architecture and the simplicity of the interiors.
This design was undertaken for a 5-Star Intercontinental Residences. The waterfront Business Bay site consists of 176-keys, two restaurants, pool lounge, retail and usual hotel amenities.
EDGE designed the high-end boutique beachfront hotel on Jumeirah Beach Residence walk. The work on site has begun for this 300-key hotel that would have food and beverage and entertainment venues.
EDGE designed the high-end boutique beachfront hotel on Jumeirah Beach Residence walk. The work on site has begun for this 300-key hotel that would have food and beverage and entertainment venues.
Aston Martin is an iconic British car maker, with the highest standards of design and customer care. After 20 years association with their local sponsor, Aston Martin MENA looked to project their brand in the Middle East market with a new showroom on Boulevard Plaza , opposite iconic Burj Khalifa.
The design of the new headquarters for Reign Holdings Limited is symbolic of the company’s progressive approach to business. The open layout of the office is broken only by high glass partitions that allow complete transparency. The guest reception lounge and sales centre are placed strategically next to the workspace allowing visitors and prospective clients to see the impressive work area.
The clubhouse was designed to give it a vintage industrial feel. The dark high ceiling, exposed structure, painted brick walls and concrete floor aide in giving the space a barn like aesthetic.
Holiday Inn Business Bay Hotel and Residential Apartments are designed to be cost-conscious yet stand out from the surrounding buildings. An odd corner condition and planning restrictions led to a radial grid being optimal for the hotel. The residential tower is less complex, but its outward appearance maintains the same language as the hotel.
The 3-Star Hotel with 215-key located in Business Bay is a young and dynamic Swiss hotel brand, which reinterprets classic forms of short stay hotel accommodation through optimized workflows.
The design of the new headquarters for Reign Holdings Limited is symbolic of the company’s progressive approach to business. The open layout of the office is broken only by high glass partitions that allow complete transparency. The guest reception lounge and sales centre are placed strategically next to the workspace allowing visitors and prospective clients to see the impressive work area.
This project was one of the proposals which helped us secure one of the plots in Dubai Creekside area. The design is driven by views towards Burj Khalifa. The resulting form has views toward the Burj even from the apartments toward the back.
Located in an emerging neighborhood, the hotel apartment consists of a coffee shop, restaurant, lounge, lobby, pool and the gym. The aim was to add character to the apartments by injecting a sense of warmth into an industrial context.
This project was one of the proposals which helped us secure one of the plots in Dubai Creekside area. The podium plays a central role in the design, providing the residents with amenities such as gym, function rooms, swimming pool, sun deck, and townhouses.
This project was one of the proposals which helped us secure one of the plots in Dubai Creekside area.
Large multi-use podium comprising of food and beverage outlets, a wedding banquet hall, fitness centre and two separate 3-Star hotel towers consisting of 120-key, 450-key, 17 and 30-Storey high. Hotel location on the periphery of the promontory provides highly desired and sought after views of the Arabian Gulf.
The artworks are reflective of UAE local culture and history, with a fresh and unusual approach to these elements.
The Falcon Racing Facility will showcase the cultural of the Middle East by creating a state of the art center for Falcon Heritage.
The stable house is a modestly sized getaway villa for one of Dubai’s most influential VIPs.
The design of American University of Sharjah conceptual project is a solution to a client requirement of an ergonomic and unusual space that will encourage thinking and stimulate students creativity.
The design of the entire restaurant is rooted in Thai street tradition with modern flourishes. Pad Thai is the essence of Thai street food. This connection to the streets is visible throughout the restaurant. To bring the street inside, pavers resembling an old road will be used on the ground floor, entering the interior slightly past the door, bringing the outside in.
Jeddah Economic Council is the organization created to oversee construction of Kingdom Tower and surrounding masterplan. The central tower element was designed by Adrian Smith, but the surrounding area still had 12,000,000 m2 which needed to be planned.
The gym located at the podium level at the Naples by Giovanni Boutique Suites, is a contemporary and boutique fitness facility featuring mirrored walls with the view over the pool.
Fitlife gym concept of group training and outdoor activities led designers to design a space connecting to the underground scene using raw and exposed materials. Situated in a Business Square in Dubai, this design stands out from the corporate neighbourhood with its rough look and feel.
By responding imaginatively to the characteristics of the site, we have created a distinct sense of place. We have maintained a constant design language and overall palette of materials, which draws inspiration from contemporary art and cutting-edge design, rather than the fitness sector.
Consistent with the UAE government’s aim to be more people-friendly and future-ready, our design team was tasked with redesigning the traffic department customer lobby at the Abu Dhabi Police headquarters. The design was conceptualized with the aim to redefine the visitor’s perception of the experience of interacting with a government body.
The Dubai Design Center faces one of Dubai’s busiest highways, Sheikh Zayed Road. The product in the client’s mind was a retail operation focusing on high-end designs, with different distributors all in one building.
These green pockets that rise through the sky will create a unique environment to foster a sense of community within the residences of the tower, benefiting the social, mental and physical factors afforded by communal green spaces whilst creating a place for residents unlike any other tower in Dubai.
Connectivity between the various components ensures easy pedestrian links without having to deal with the traffic on the street. The sports field orientation is optimized for all events to ensure prevention of glare and provide ideal site lines for all spectators.
Motor City started off as the Dubai Autodrome. Ivar was lead designer on this project while employed by HOK.
The design has been developed in conjunction with ADNEC to serve and support the growing exhibition community and businesses. The creation of pedestrian friendly areas, inspired by the spaces found in New York, together with a desire to create a true visitor destination can be best exemplified by the creation of a 35,000m2 outdoor exhibition plaza area.
The building is 14-storey in height and houses two ministries, the Ministry of Construction and the Ministry of Construction Materials, with a 2-storey podium with staff restaurant and a 350 person conference room completing the project. The tower is being constructed using reinforced, in-situ concrete and comprises a 2-storey entrance hall.
The project is to be culturally responsive to the rich history and bright future of Oman, environmentally responsive to the local climate to assure sustainability and show strong disciplined character to represent the proud tradition of the Royal Oman Police and their core values of security, peace and stability.
The Project involves the Design of 10 Pedestrian Bridges in Dubai at various locations. We have worked side by side with CH2M Hill, to provide Road Transport Authority with design options.
The project scope included design of 6 pedestrian and 4 vehicular bridges spanning the canal network. The bridges are crucial links connecting the various development parcels while providing the canal witha strong identity through their architecture and lighting design.
The bridges are in close proximity to the tram stations, while the one located at the foot of the Palm Jumeirah connects to the Palm monorail development.
The stadium has a distinctive tensile aesthetic for the roof form and this was developed to minimise scaffolding use and the subsequent disruption to the playing surface late in the construction programme.
The existing Bahrain National Stadium was completed in 1984 and much of the roofing and other components of the building are now in need of renovation and renewal.
The Dubai International Financial Centre (DIFC) consists of 48 Hectares of land behind the Sheikh Zayed Road towers, and opposite Emirates Towers, which has now developed into a premium development precinct and public space that houses some of the world’s most recognized banks and financial institutions.
A house designed specifically for this spectacular Australian coastal site, combining lessons learned from previous beach house living and numerous summers spent holidaying on this coast. With almost entirely north facing glass utilised for both heating and cooling, large operable glass door panels make living in the house similar to sailing a yacht, always adjusting to the weather conditions.
The project is a 38 Storey Office tower with retail podium linked to Automall. The 80,000 sq m tower is located over turn 1 of the Dubai Autodrome racetrack with a clear view of the pit straight.
