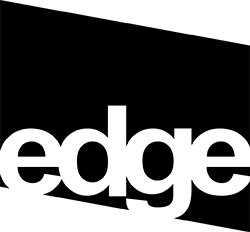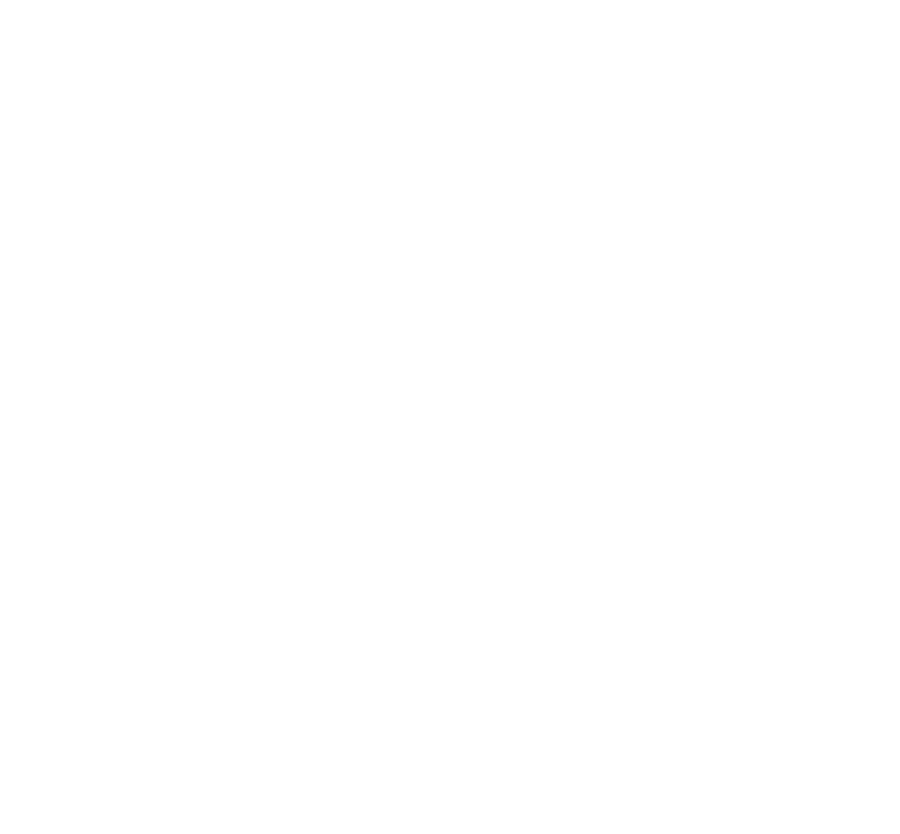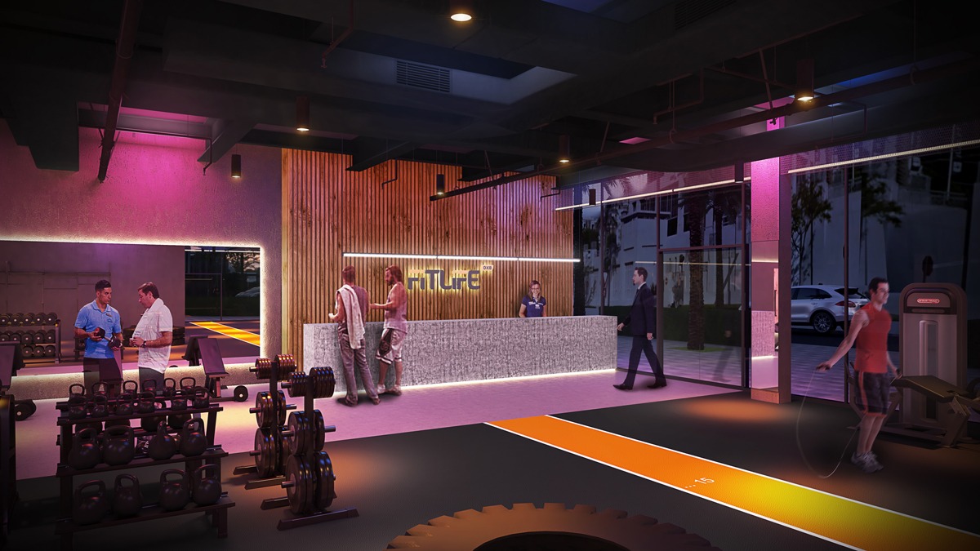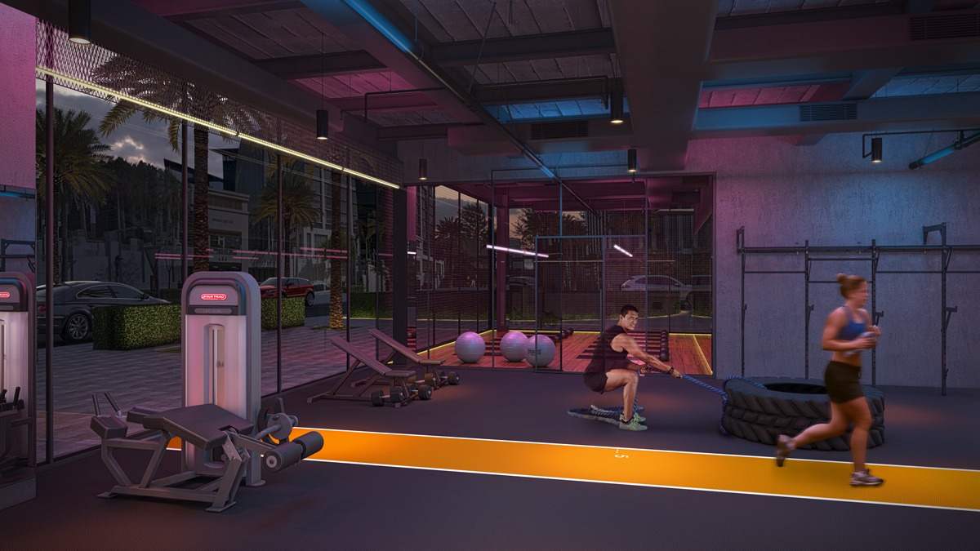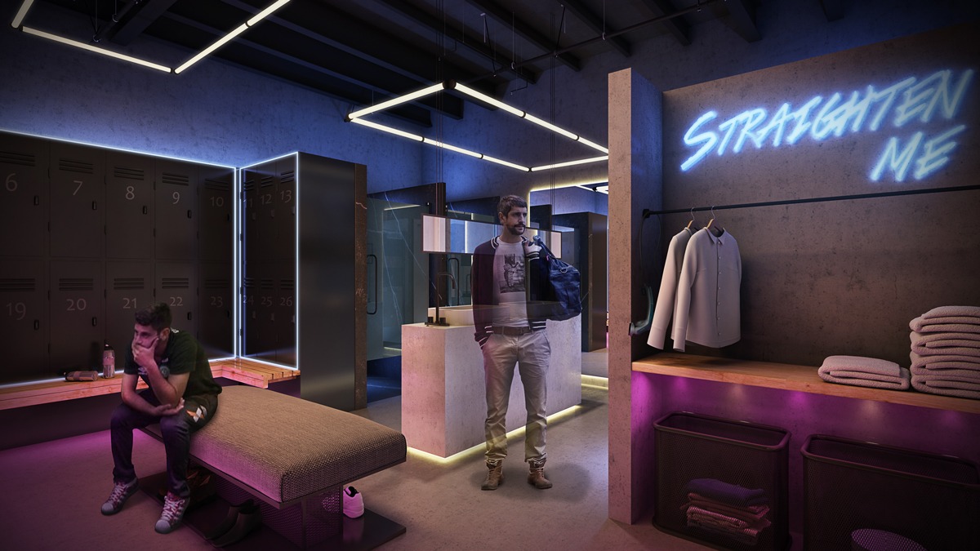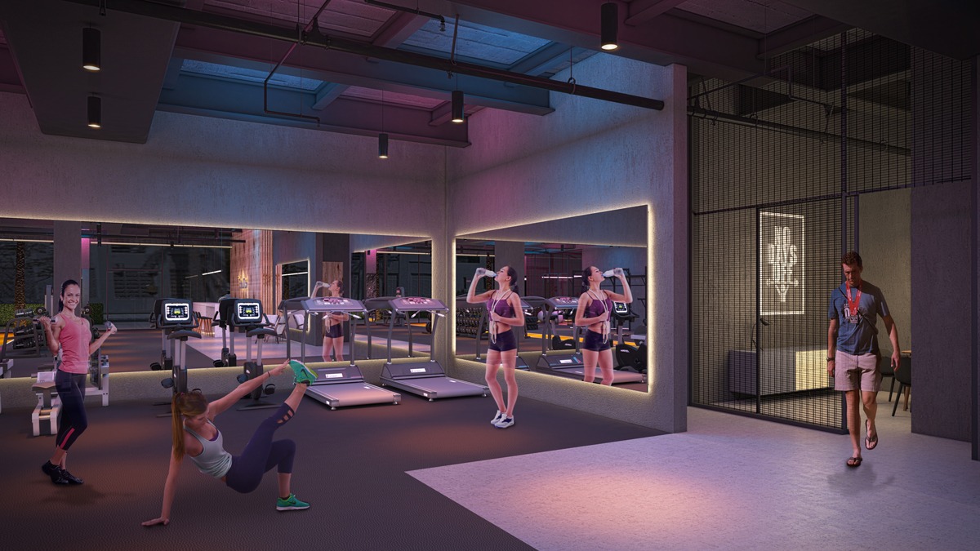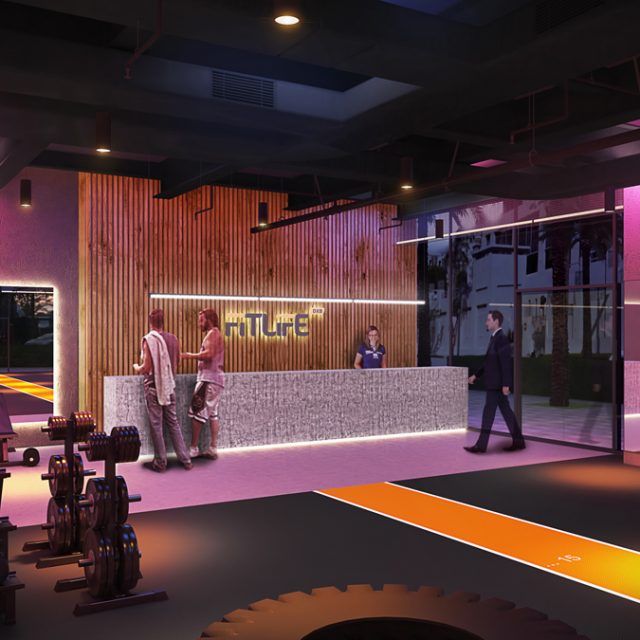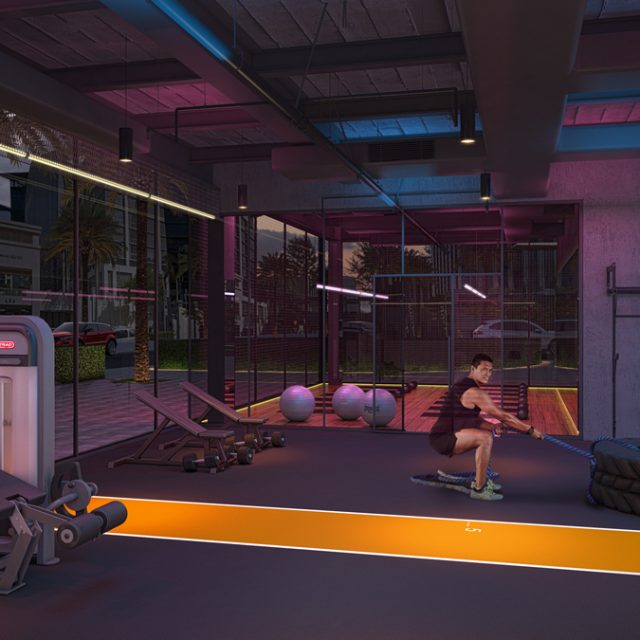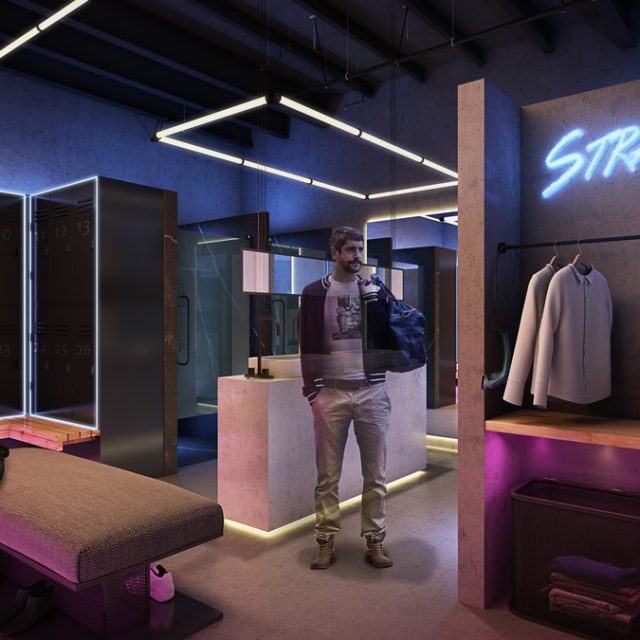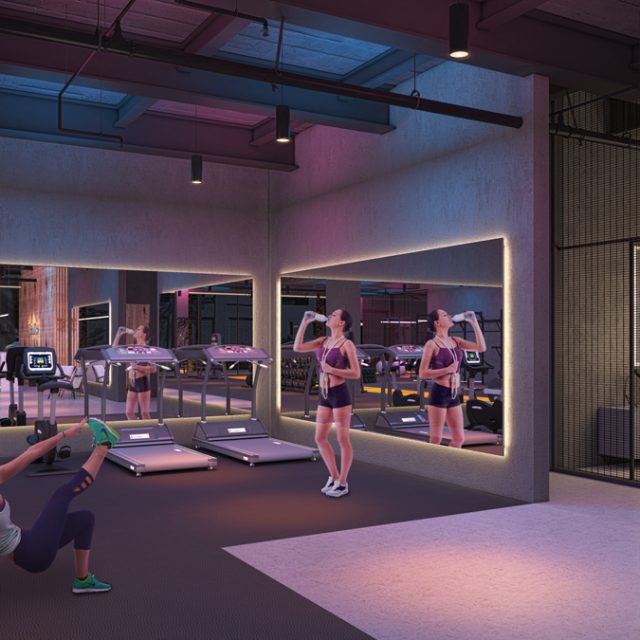Fitlife gym concept of group training and outdoor activities led designers to design a space connecting to the underground scene using raw and exposed materials. Situated in a Business Square in Dubai, this design stands out from the corporate neighbourhood with its rough look and feel.
Yellow is being used as a feature colour, inspired by the brands logo. Concrete and stone walls, black rubber flooring, timber wood, metal mesh partitions are emphasized by pink, blue, yellow neon lights imitating urban street life by night.
Reception
The reception / lounge is defined by a sleek concrete block. Its minimalistic form gives it strong presence that is complimented by the wooden feature wall and LED lights.
A palette of dark textures and colours emphasized by neon lights form an edgy interior.
Studio
Studio has a softer touch using warmer materials such as wood. Full length mirrors reflect the outdoor greenery and landscape creating a calm atmosphere for classes such as yoga and pilates.
On the other hand, exposed ceiling allows various equipment to be hanged for kick boxing and TRX.
- Category
- Sport Venues, Interior Design
- Location
- Dubai, UAE
- Year
- 2017
- Role
- Interior Design Consultant
- GFA sqm
- 450
- Project
- Sport & Entertainment
- Status
- Concept Design
- Client
- Fitlife DXB
