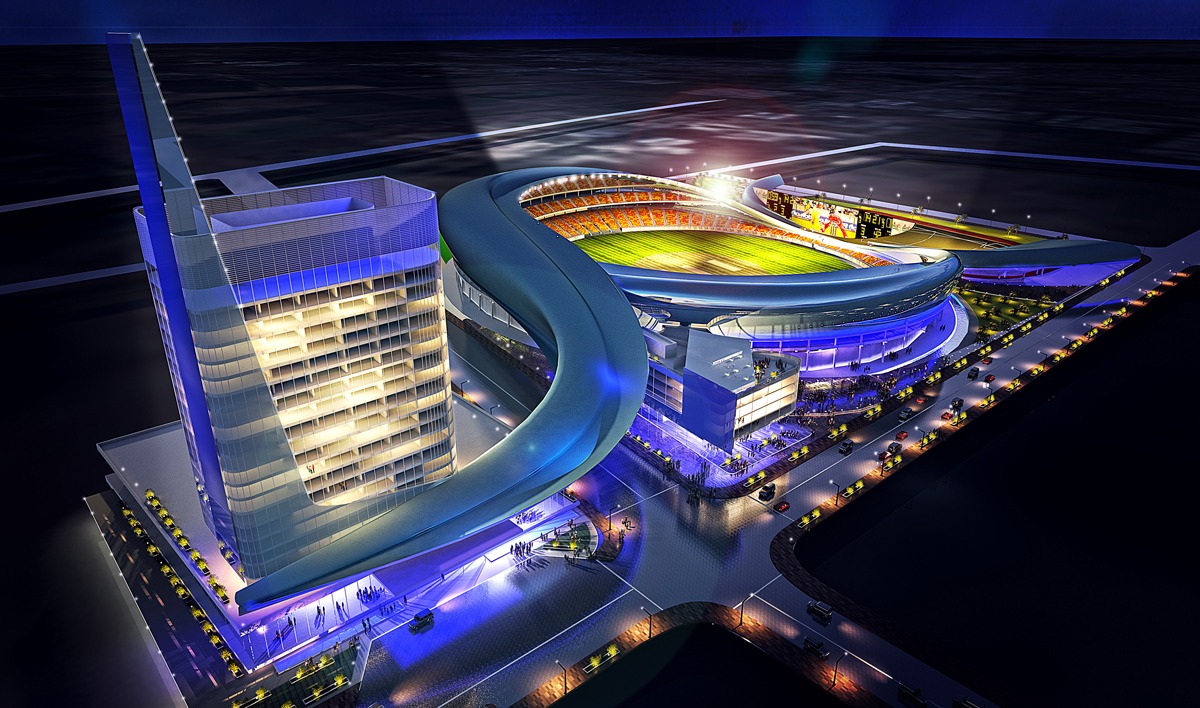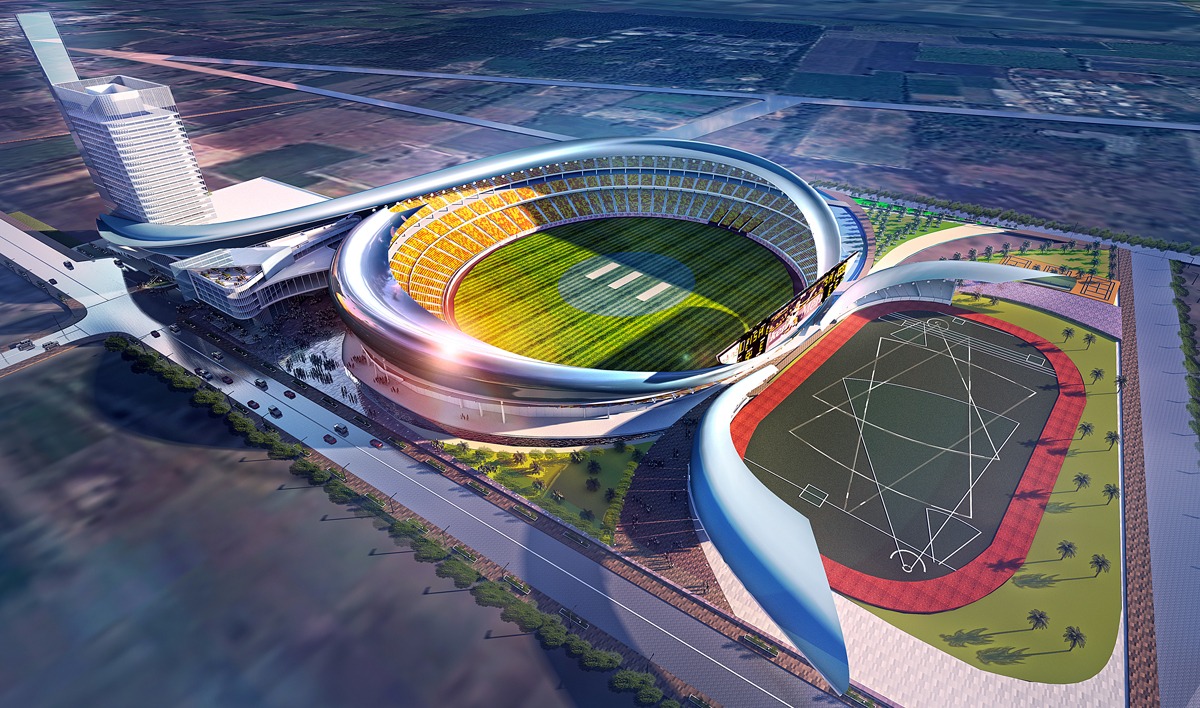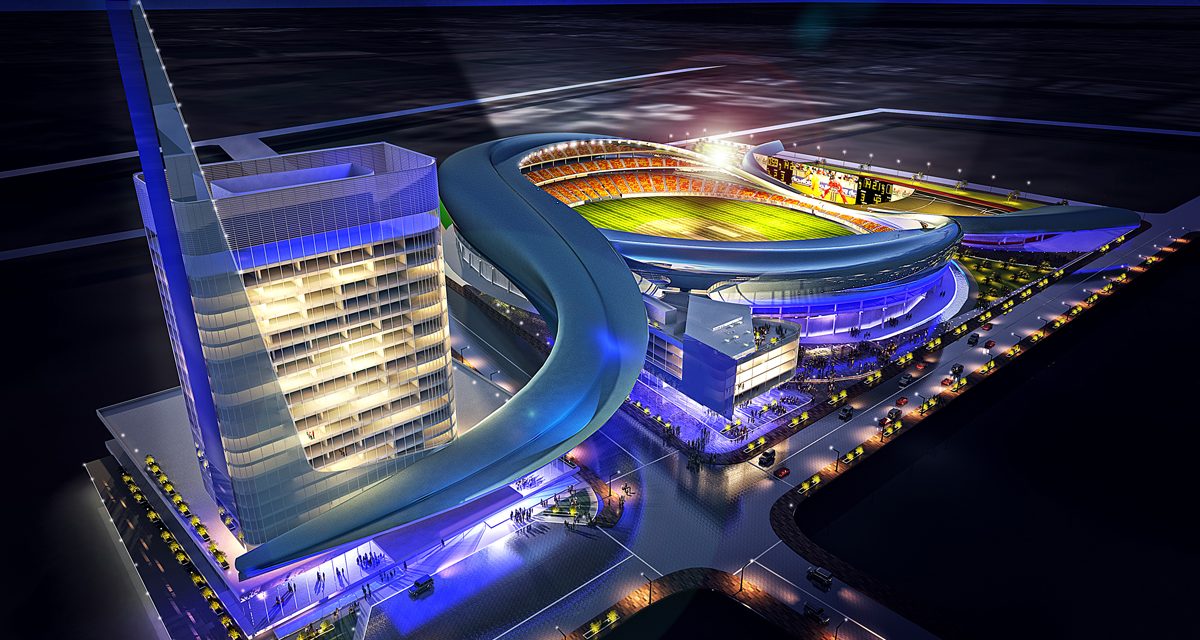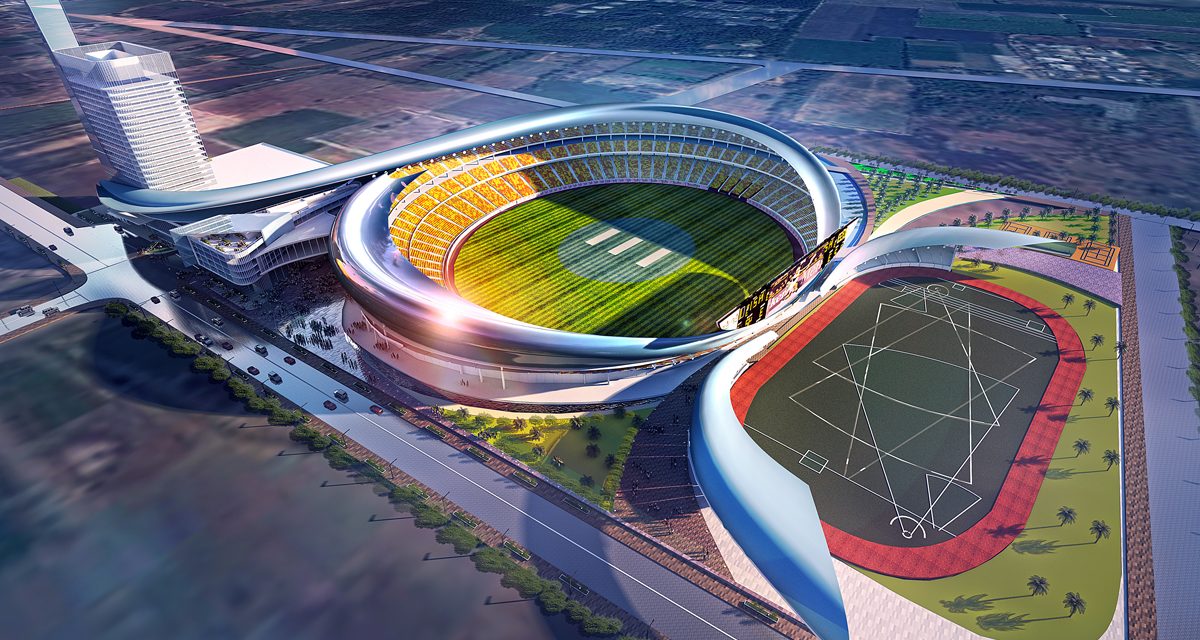The site is divided into two separate plots deriving the inspiration from the traditional paisley pattern of India creating a unifying geometry which allows the two sites to become interconnected. The roof form connects both the sites. The complex is designed to hold multiple and various types of events ensuring year round usage.
These range from main stream sports such as cricket, hockey and football, to more niche events such as kabaddi and Kho-Kho to track events and athletics which are provided with their own first class facilities. The multiple events within the facility provide a steady stream of pedestrians which help to activate the retail frontage. The integrated hotel has a powerful street frontage as well creating a welcoming environment. The sports club’s food and beverage also enjoys a prominent street frontage.
Connectivity between the various components ensures easy pedestrian links without having to deal with the traffic on the street. The sports field orientation is optimized for all events to ensure prevention of glare and provide ideal site lines for all spectators. The design provides a bespoke facility for Surat containing all desired components and ensuring year round activity on the site.
- Category
- Sport Venues
- Location
- Surat, India
- Year
- 2015
- Role
- Lead Consultant
- GFA sqm
- 1,500,000
- Project
- Sport & Entertainment
- Status
- Concept Design
- Client
- Surat Municipality Corporation





