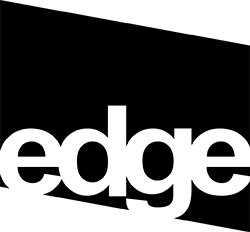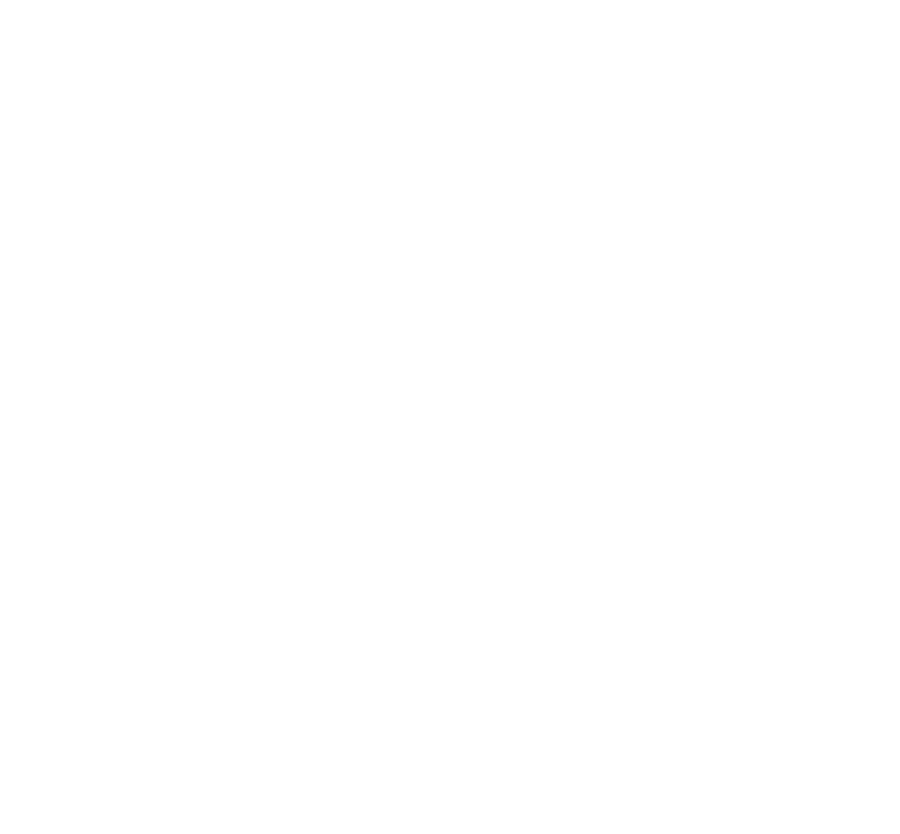This 35-storey residential tower features 1-3 bedroom units, penthouses, townhouses and retail. The residential units all enjoy views overlooking the Burj Khalifa, the Dubai Creek Tower, Dubai Creek and Ras al Khor Wildlife Sanctuary.
The project is highly efficient with a great sellable area as a percentage of total area due to its tight core and efficient structural system. The simplicity of the design belies the sophistication of the planning that went into it.
The Dubai Creek Tower view
The world’s tallest tower creates a strong backdrop for the buildings around it. Our design doesn’t try to compete with Calatrava’s masterpiece, opting instead for a striking minimalist arrangement.
Entrance
The entry creates a strong sense of arrival, without being too ostentatious.
Burj Khalifa view
Burj Khalifa is much farther away from the site but still creates a striking focal point on this side of the building.
Spacious balconies
Balconies are key in any residential building, and our design creates roomy, well-lit outdoor spaces on them.
- Category
- Residential
- Location
- Dubai, UAE
- Year
- 2017
- Client
- Emaar
- Role
- Lead Consultant
- GFA sqm
- 30,800
- Project height
- G+35
- Status
- Design Phase

