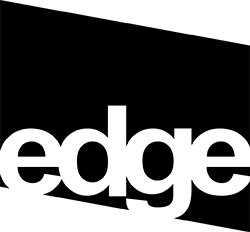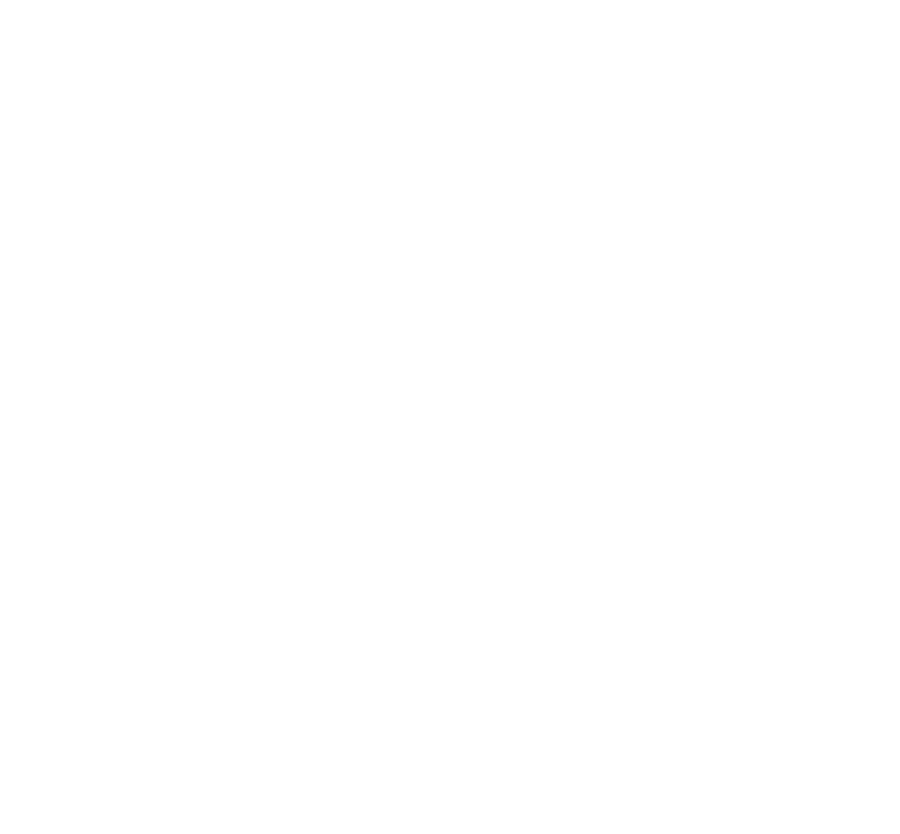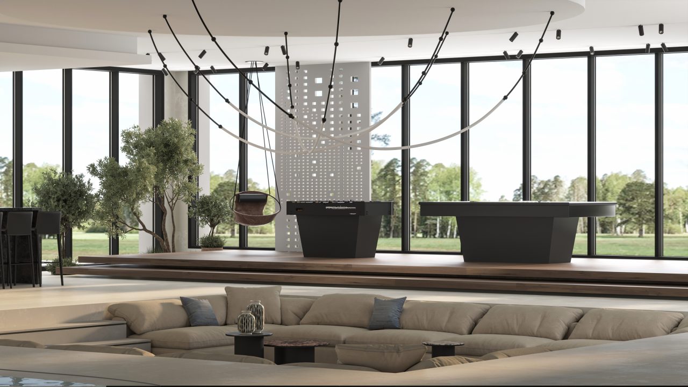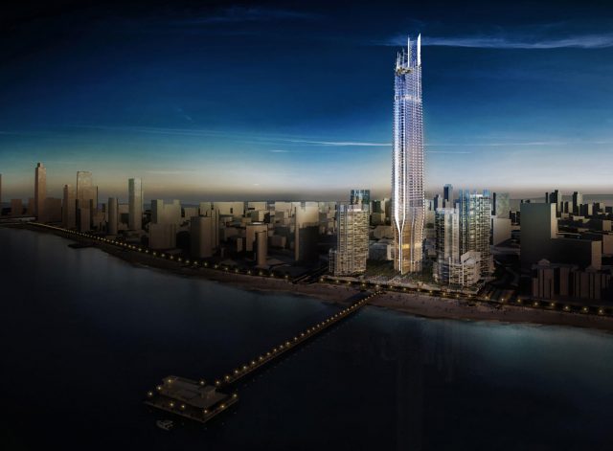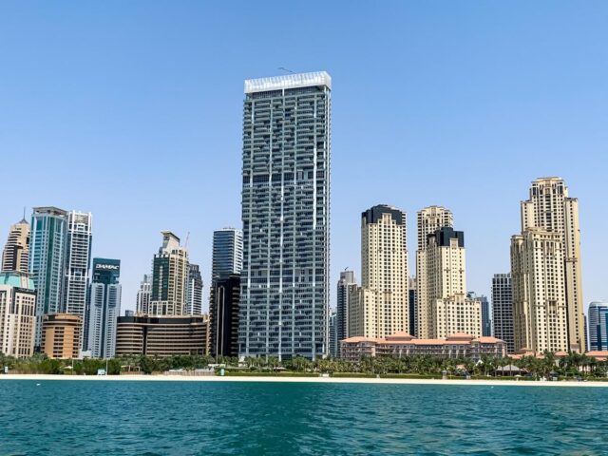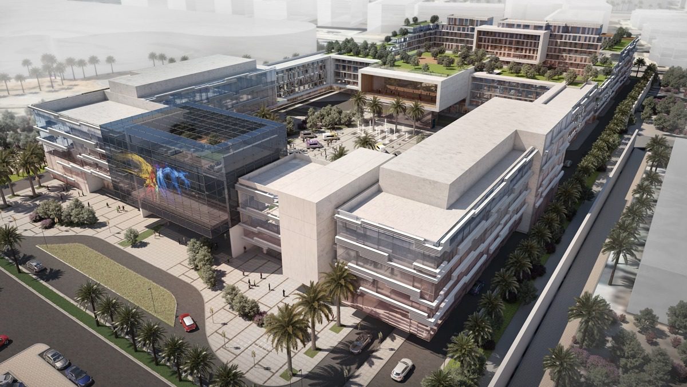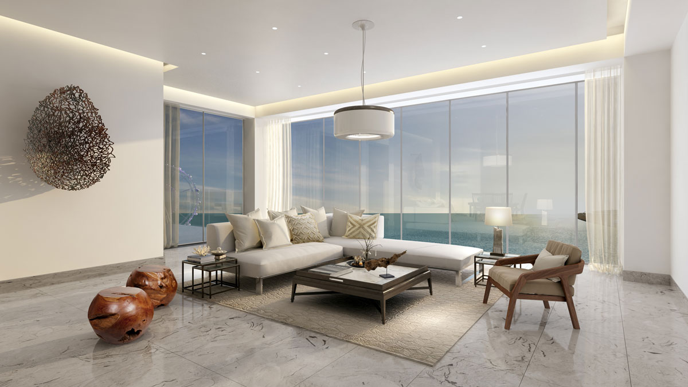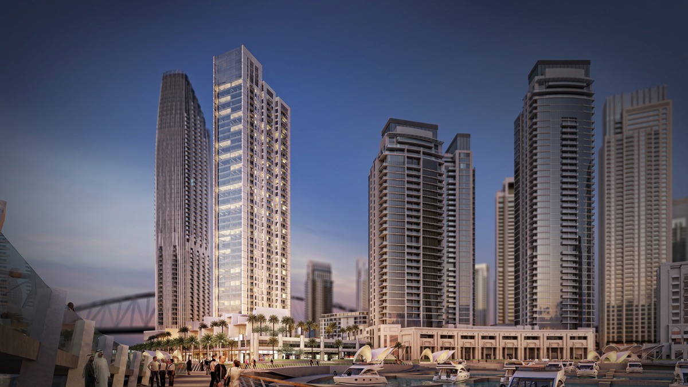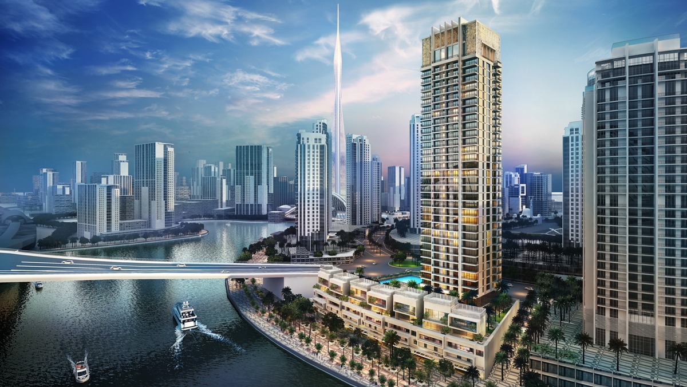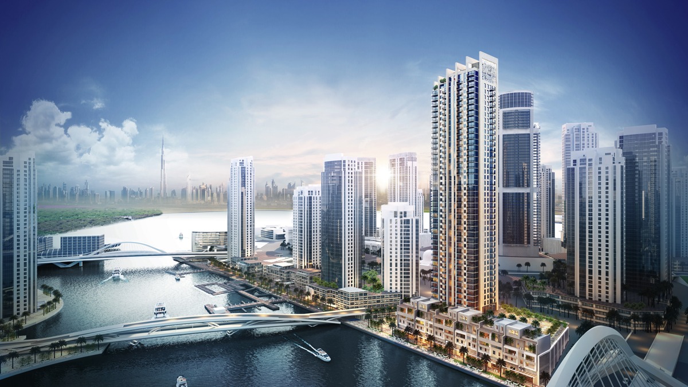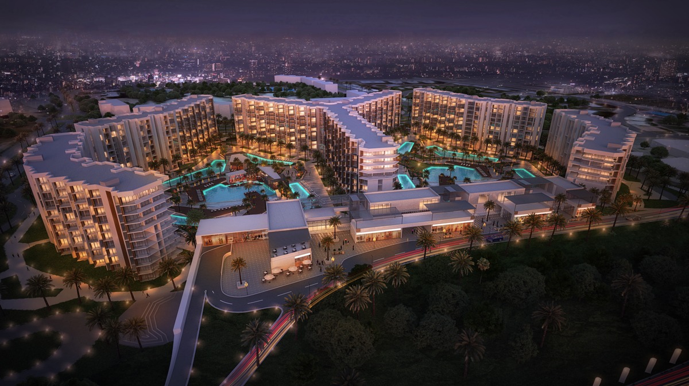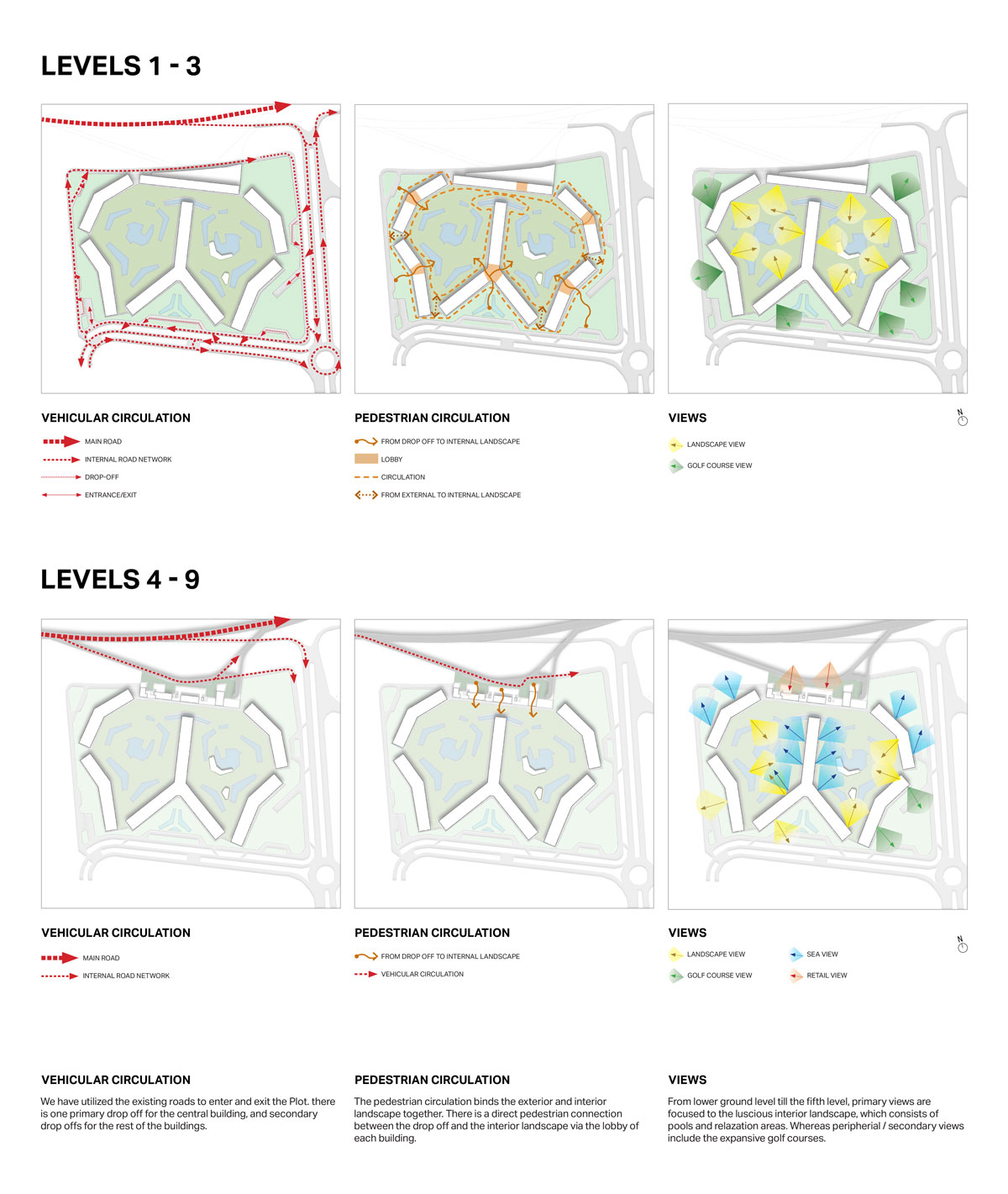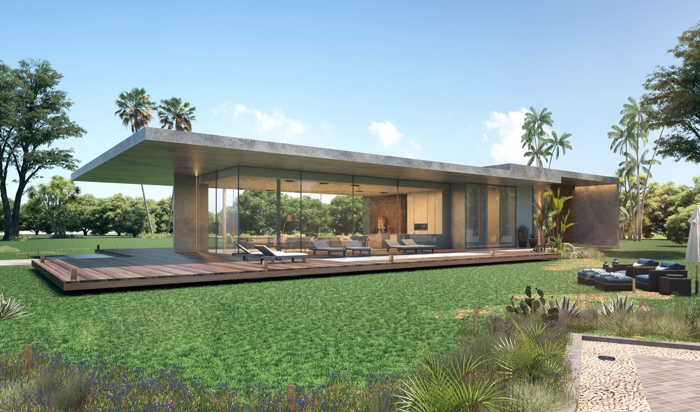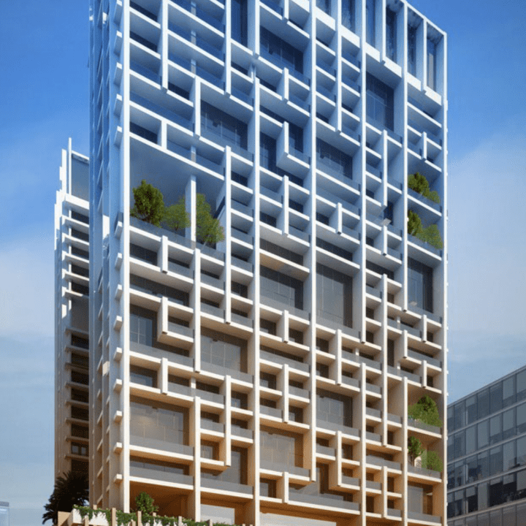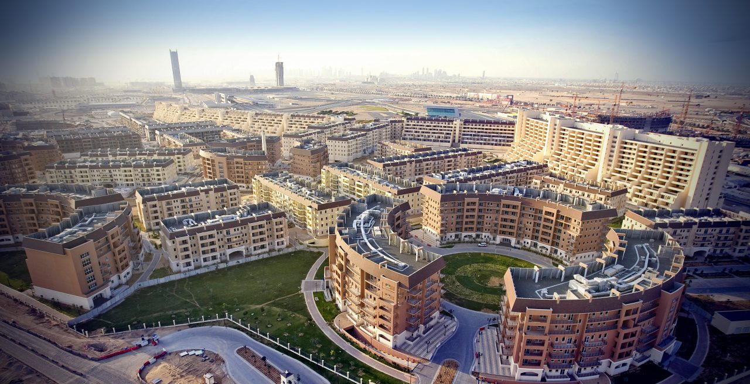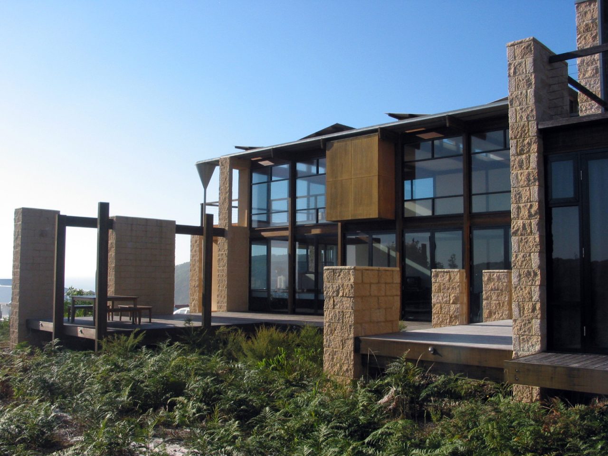The gym space was designed to be inviting, functional and zoned according to the different activities.
Residential
The Tadawul-listed Emaar - The Economic City is developing King Abdullah Economic City (KAEC), the region’s largest-of-its-kind real estate project in Saudi Arabia. The 181 km 2 development on the Red Sea coast, energises the economy through diverse components including a port, industrial zone, and residential projects. The focal point of the coastal strip is called the Coastal Towers. Emaar - The Economic City appointed EDGE to design five towers ranging from G+25 to G+60 in height.
Located less than 150 meters from the beach at the prestigious Jumeirah Beach Residence in Dubai, the flagship project sets a new standard for luxury in the Persian Gulf region. The design principles behind the building are guided by two main goals: waterfront views and spatial clarity.
This 35-storey residential tower features 1-3 bedroom units, penthouses, townhouses and retail. The residential units all enjoy views overlooking the Burj Khalifa, the Dubai Creek Tower, Dubai Creek and Ras al Khor Wildlife Sanctuary.
The design provides a social venue by mixing of different offices, retail and hospitality spaces all in one space with special attention and consideration given to external and internal Spaces adjoining the street forming an extension of the public realm that is suitable for commercial tenants seeking a high exposure and foot traffic.
The interiors are fitted out with high-end materials such as marble, and detailed minimally to avoid visual clutter.
This project was one of the proposals which helped us secure one of the plots in Dubai Creekside area. The design is driven by views towards Burj Khalifa. The resulting form has views toward the Burj even from the apartments toward the back.
This project was one of the proposals which helped us secure one of the plots in Dubai Creekside area. The podium plays a central role in the design, providing the residents with amenities such as gym, function rooms, swimming pool, sun deck, and townhouses.
This project was one of the proposals which helped us secure one of the plots in Dubai Creekside area.
The stable house is a modestly sized getaway villa for one of Dubai’s most influential VIPs.
These green pockets that rise through the sky will create a unique environment to foster a sense of community within the residences of the tower, benefiting the social, mental and physical factors afforded by communal green spaces whilst creating a place for residents unlike any other tower in Dubai.
Motor City started off as the Dubai Autodrome. Ivar was lead designer on this project while employed by HOK.
A house designed specifically for this spectacular Australian coastal site, combining lessons learned from previous beach house living and numerous summers spent holidaying on this coast. With almost entirely north facing glass utilised for both heating and cooling, large operable glass door panels make living in the house similar to sailing a yacht, always adjusting to the weather conditions.
