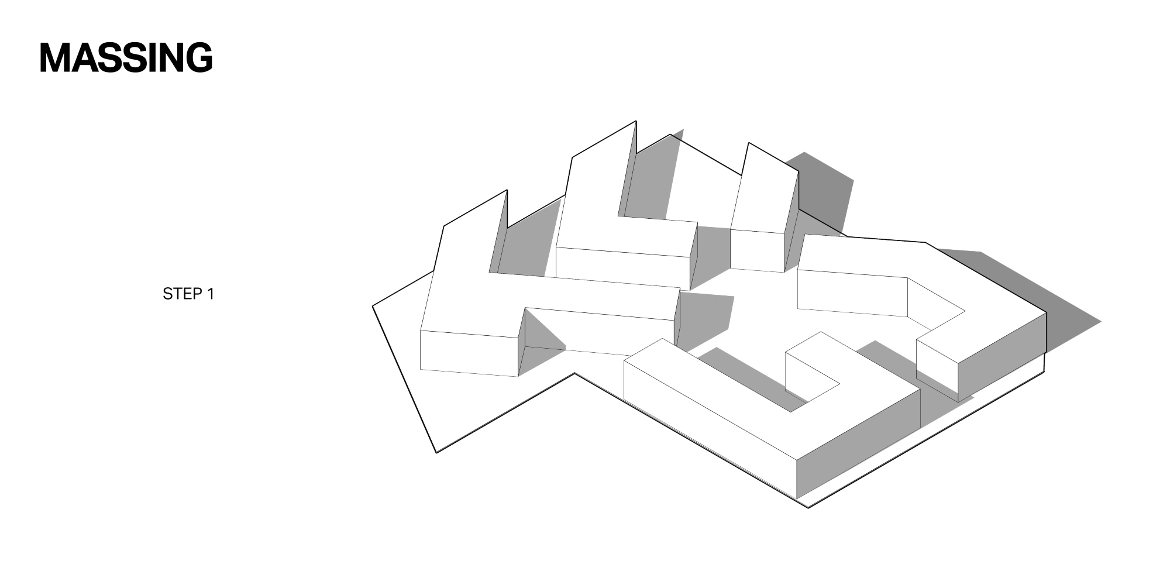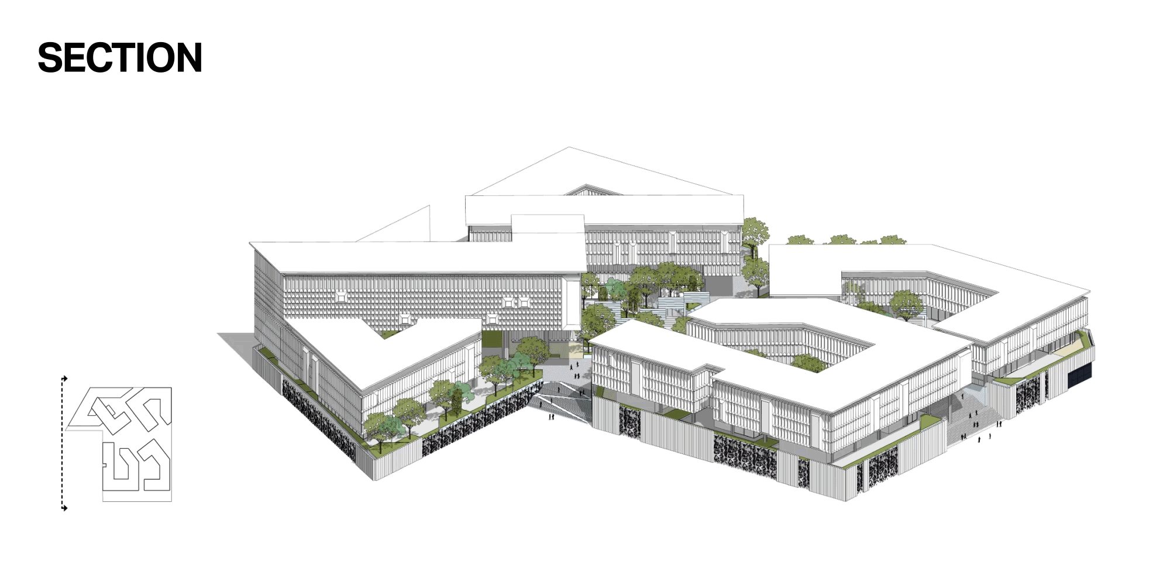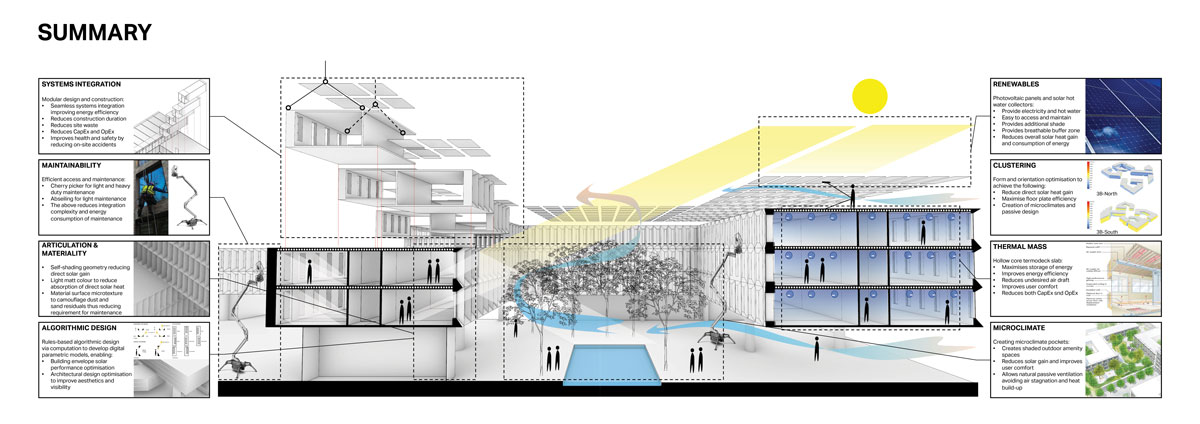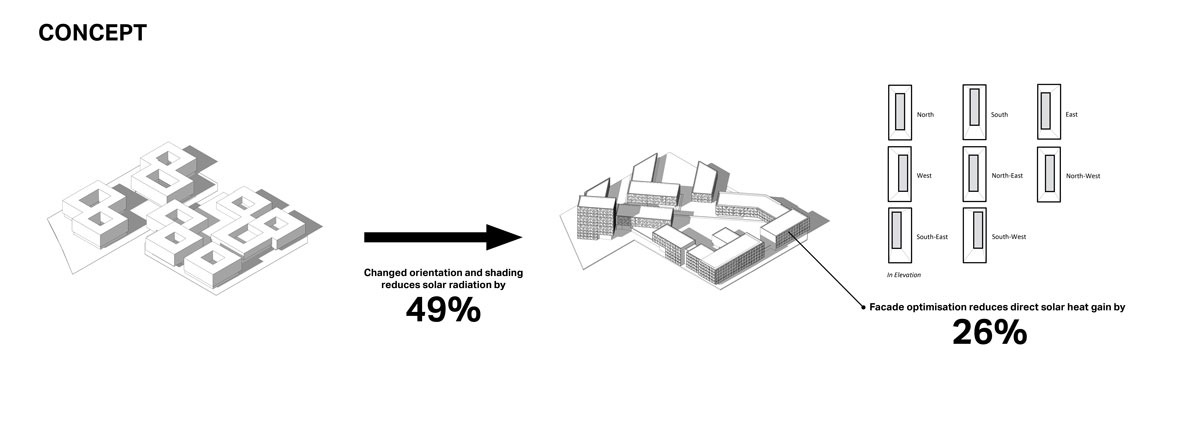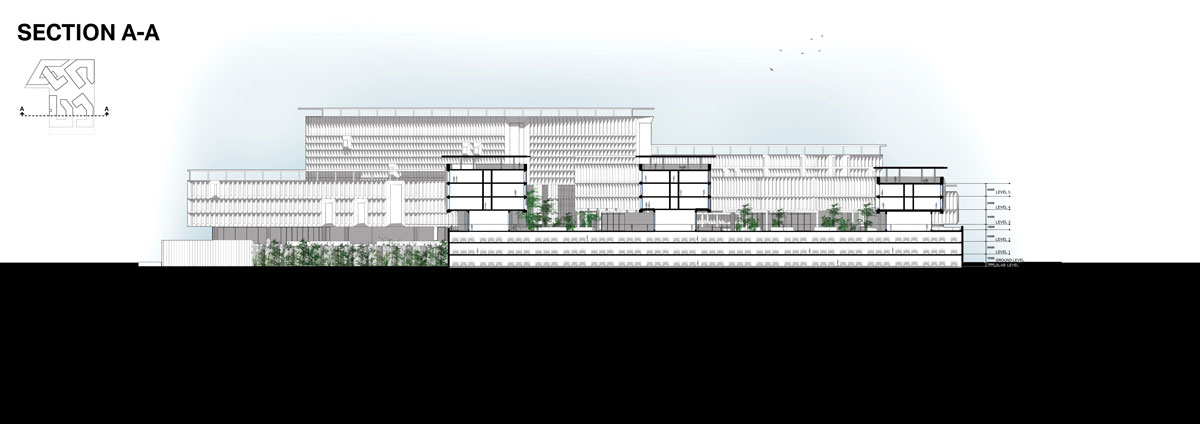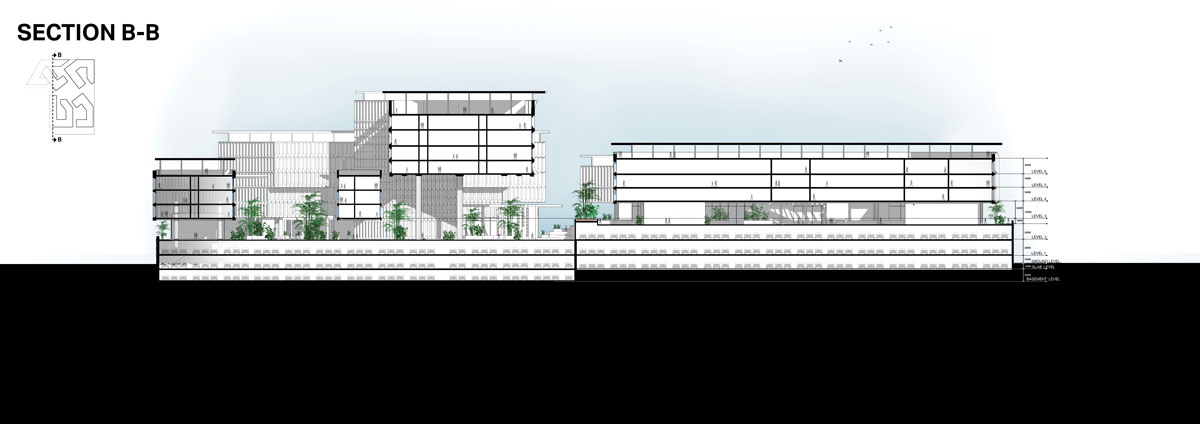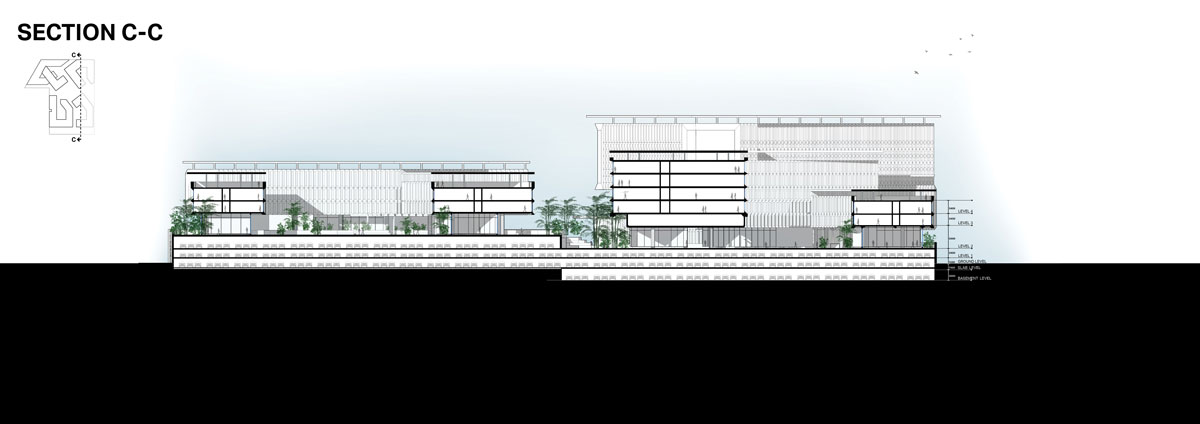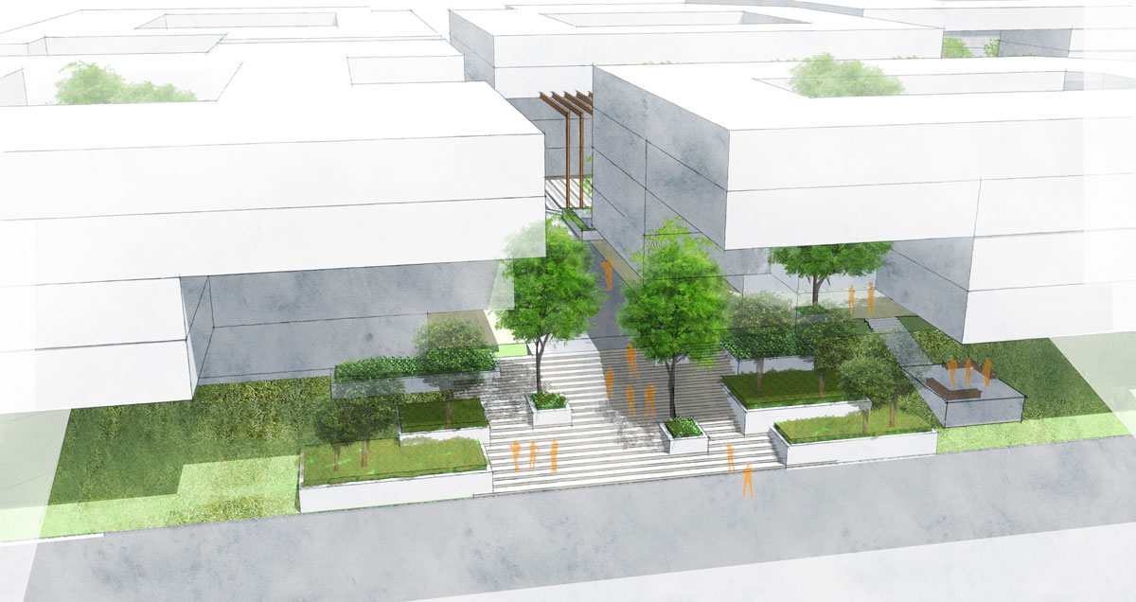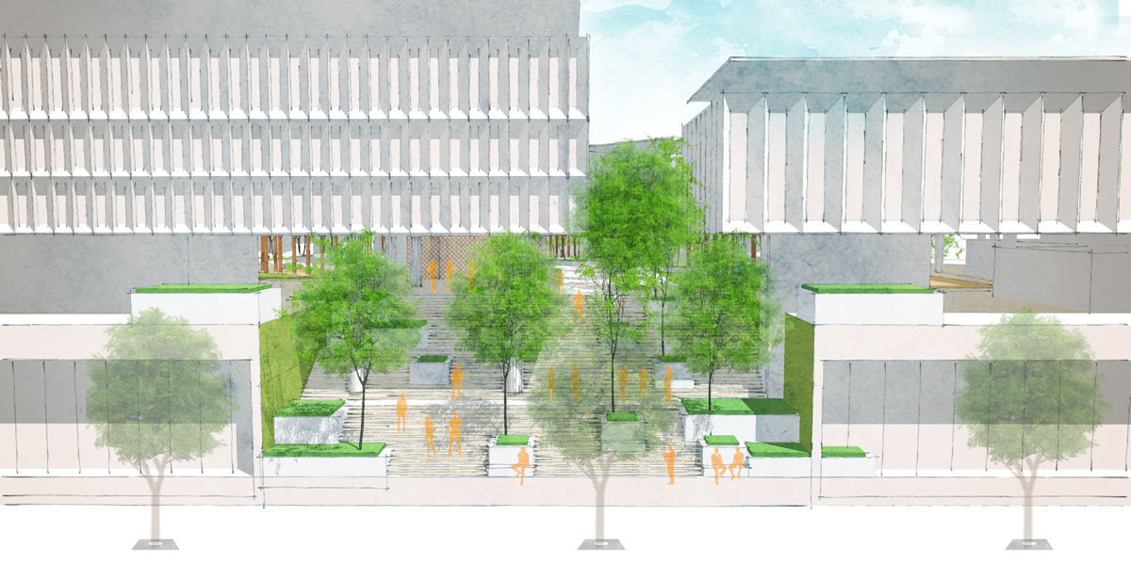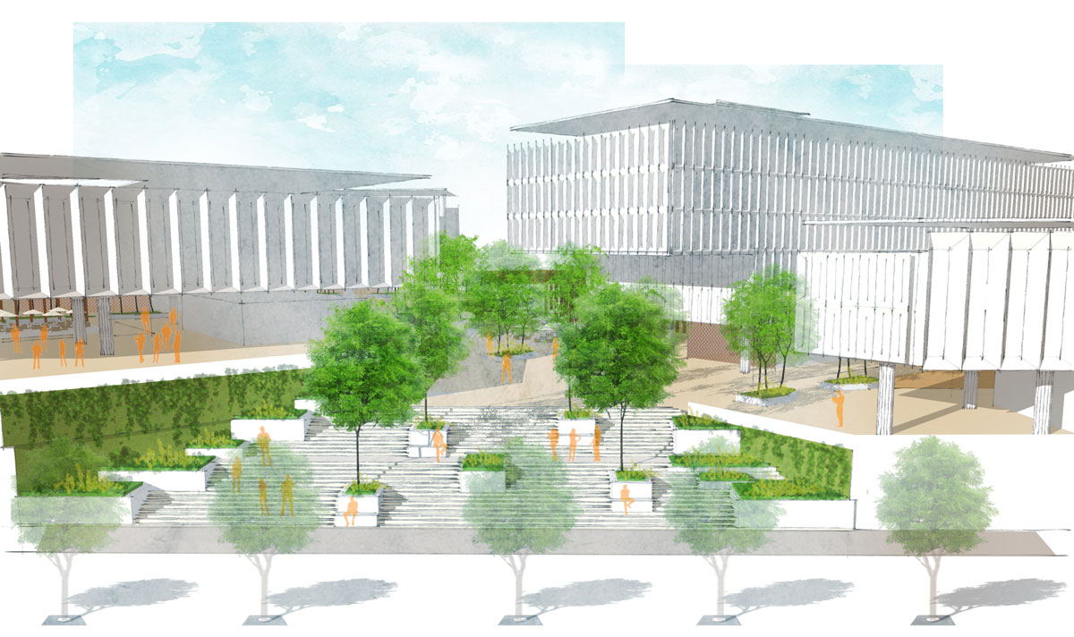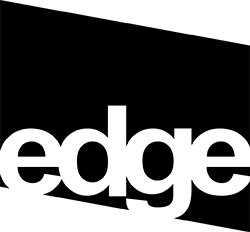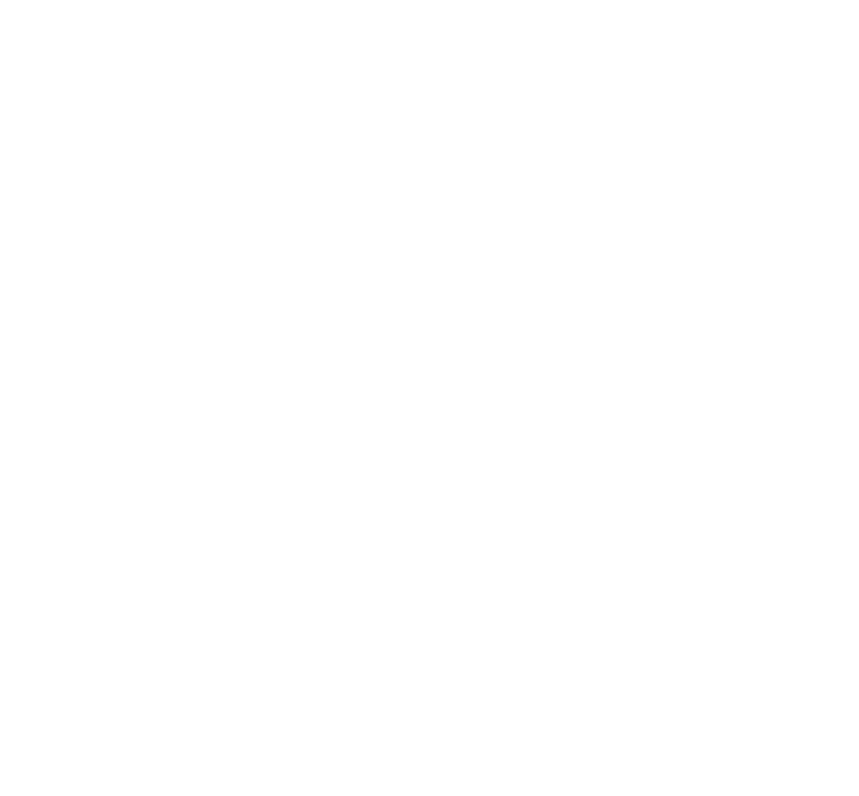MASTER PLANNING, COMMERCIAL, OFFICE
Confidential Masterplan and Architecture
The building massing and orientation for this project was tested with energy modeling from the start to ensure total optimization. The human-scale spaces between the buildings create a pleasant pedestrian-friendly shaded environment and a unique sense of place.
- Year
- 2019
- GFA
- 47,770 sqm
- Site area
- 288,080 sqm
- Client
- Confidential
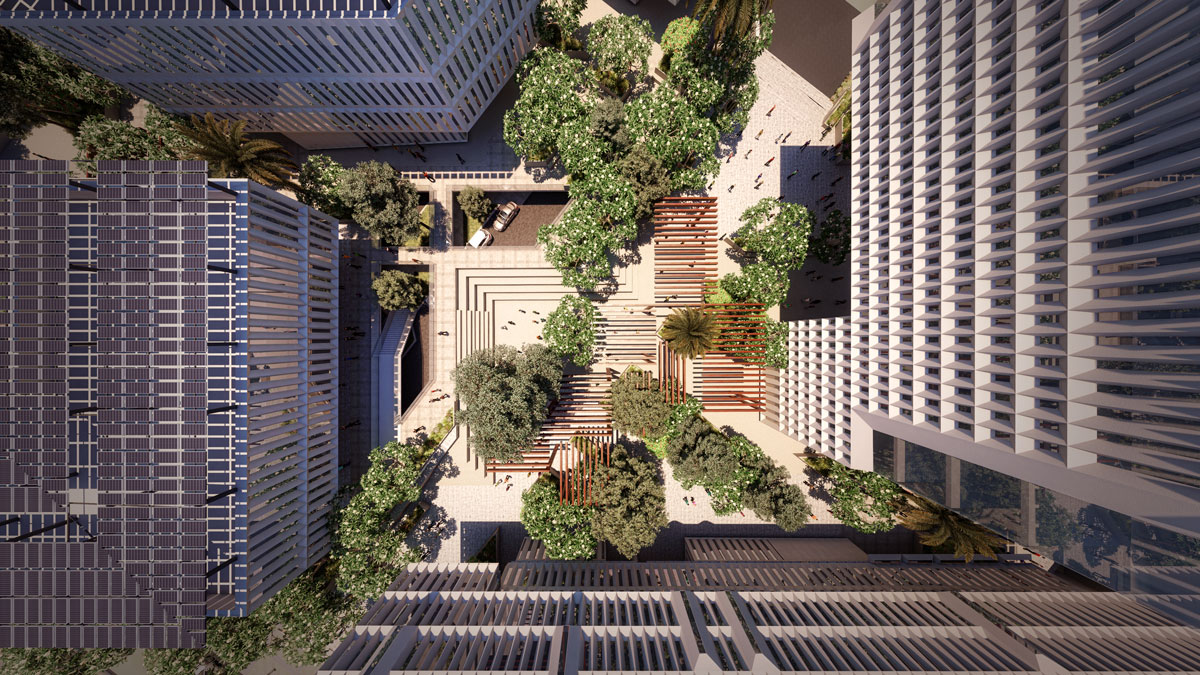
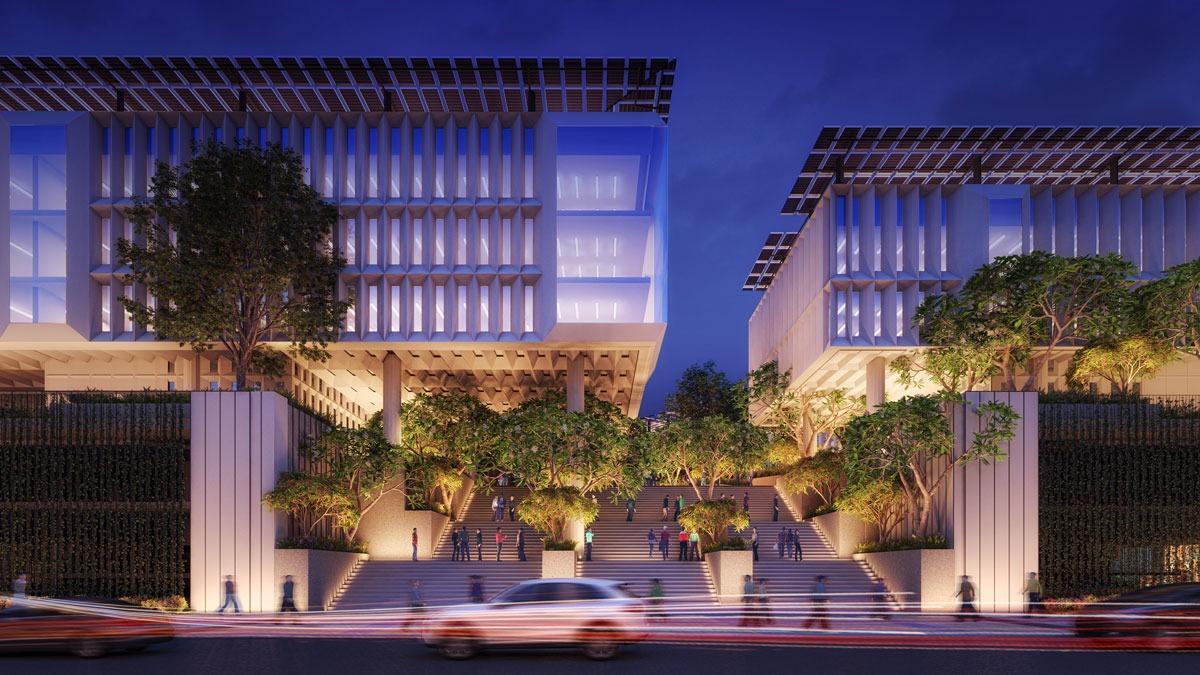
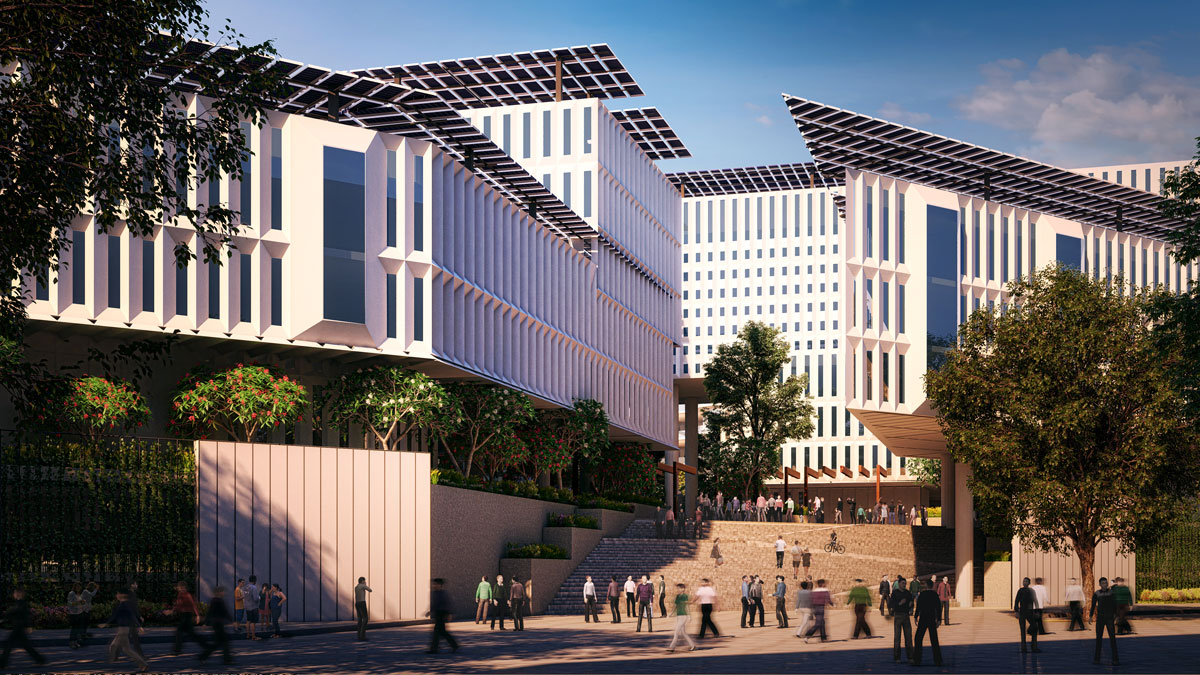
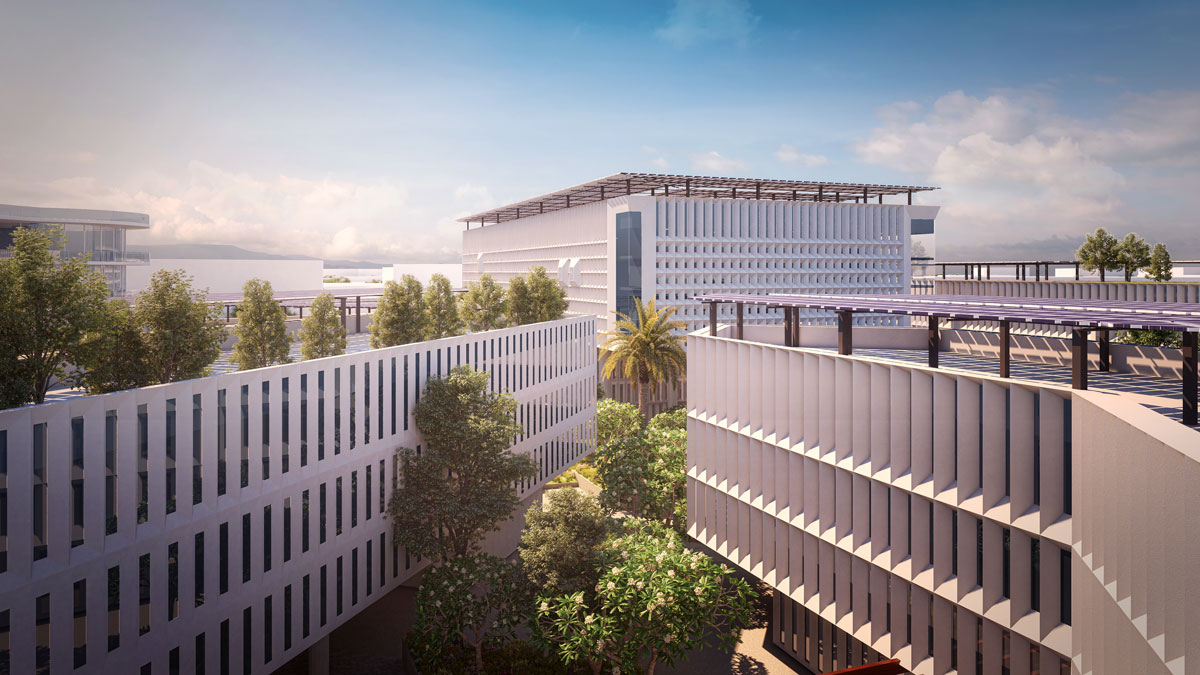
The buildings float above the podium, channeling the prevailing breezes to maximize pedestrian thermal comfort and provide shaded walking areas. The entire development utilizes thermal mass in a way which offsets the embodied energy of the concrete used in the project. The result is a truly solar-passive design which reduces the energy use of the buildings by more than 60% over baseline.
