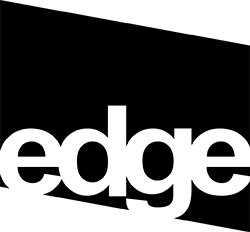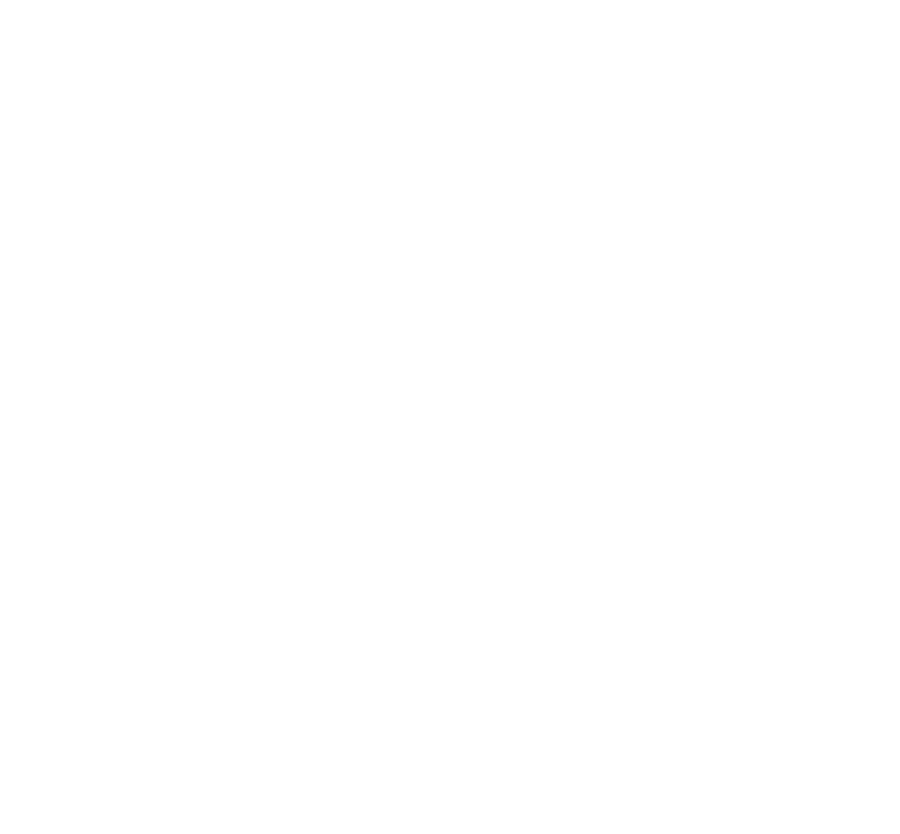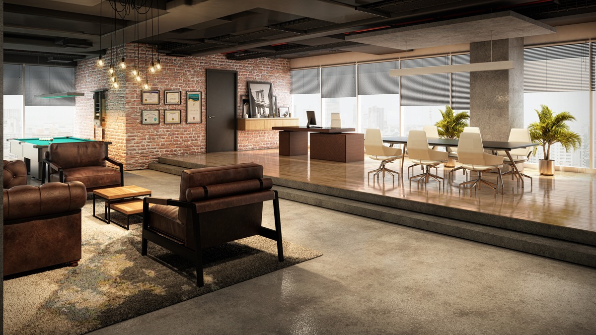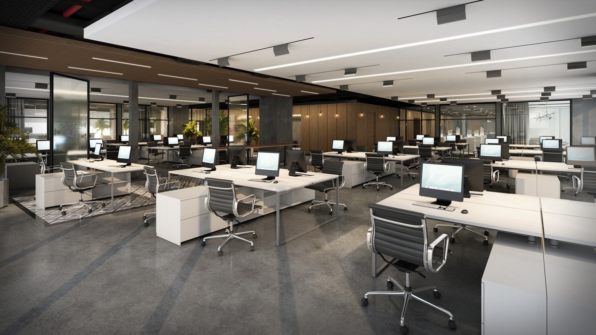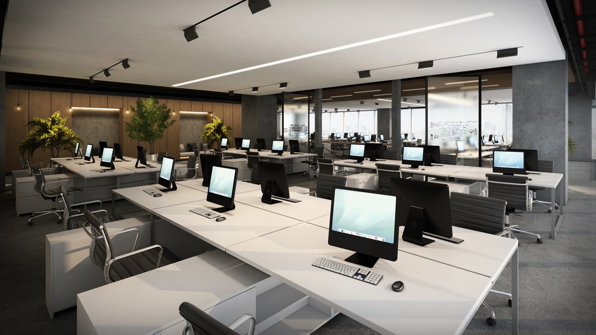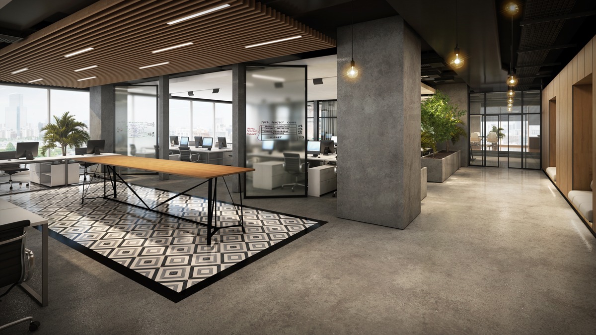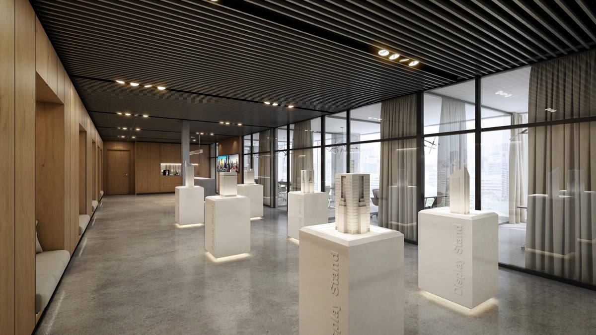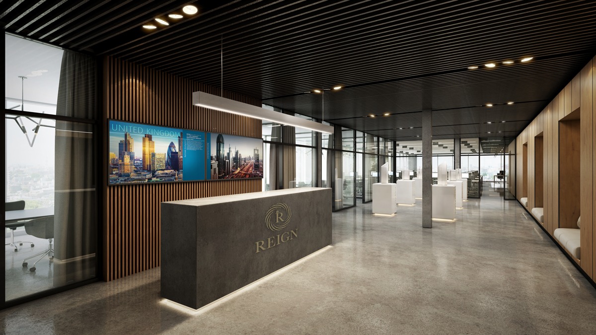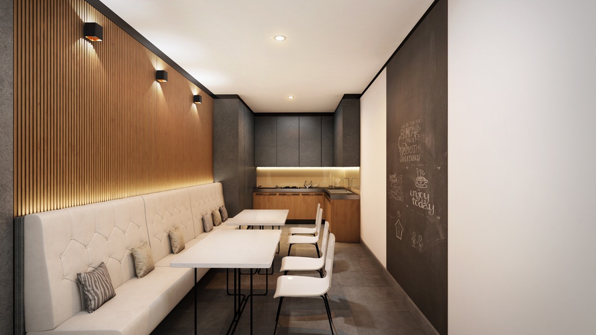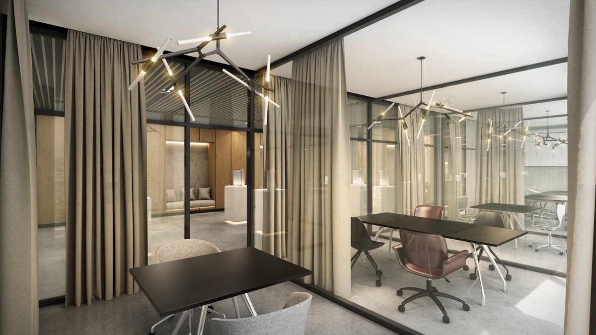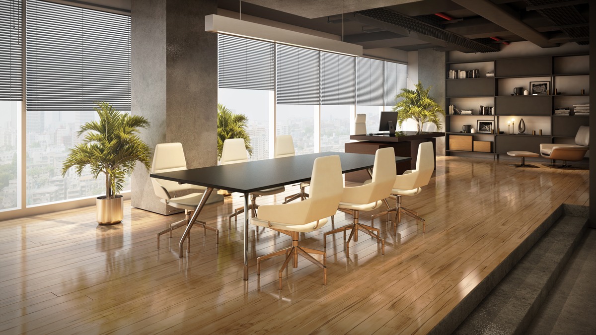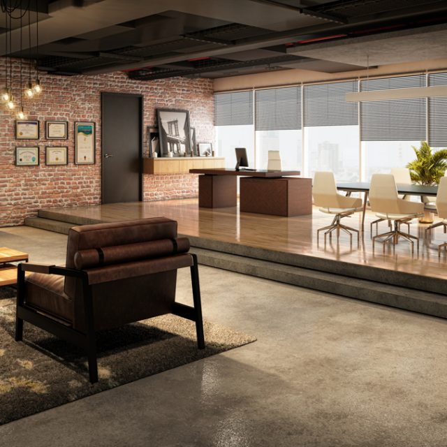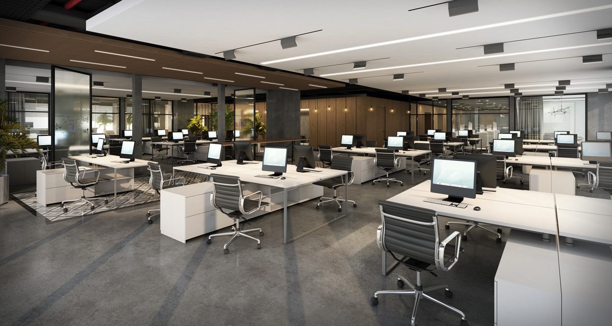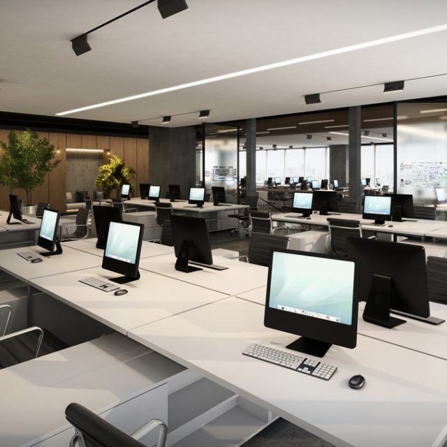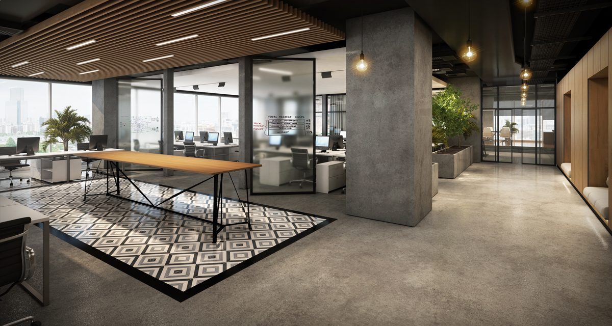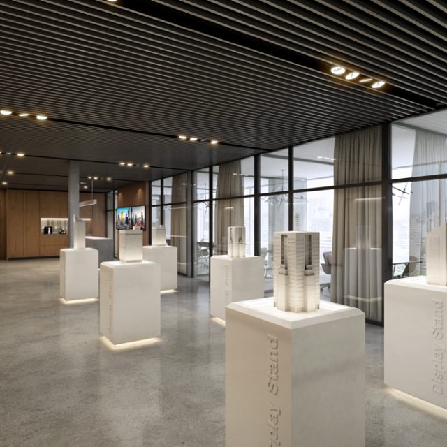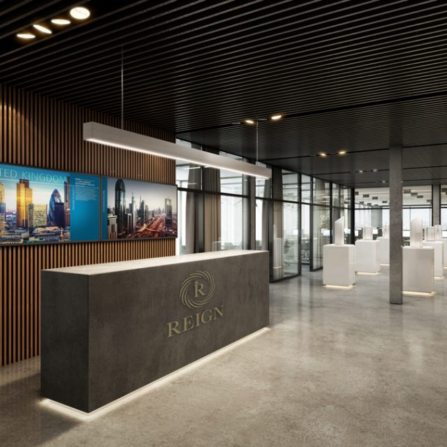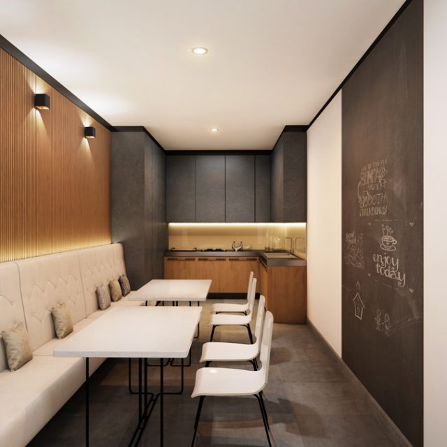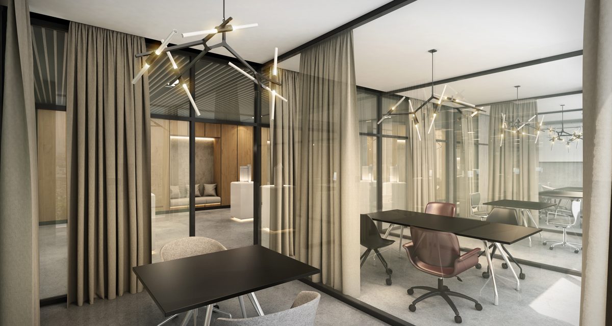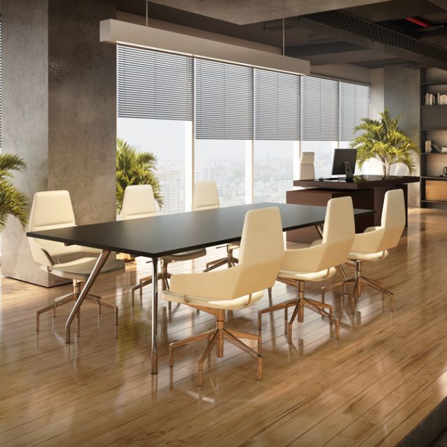The design of the new headquarters for Reign Holdings Limited is symbolic of the company’s progressive approach to business. The open layout of the office is broken only by high glass partitions that allow complete transparency. The guest reception lounge and sales centre are placed strategically next to the workspace allowing visitors and prospective clients to see the impressive work area.
A monotone colour palatte accomplished by using grey concrete finishes, white workstations and black frames for the glass partitions was used with warm accents of wood to create a sophisticated design language that represents the contemporary minimalist design sensibilities of the client.
Special emphasis was laid on creating a private ‘den-like’ space for the CEOs that would be used primarily to meet high-profile guests. Elements like wood flooring, a large rug, exposed brick walls and feature lighting add to the luxurious design of the room.
Reception and sales center
This area was designed to resemble a contemporary art gallery. Clean lines and strong finishes give character to the space. A self-service pantry and comfortable upholstered seating set into the veneer-panelled walls help in creating a casual welcoming vibe.
CEOs’ lounge
A space that reflects luxury and the personal style of the CEOs, the lounge was designed to create a lasting impression on VIP guests. Different textures and finishes form an interesting mix in this space.
Workstation area
The minimalist colour scheme with sleek contemporary lighting allows the staff to work without distraction. The layout allows maximum penetration of natural light into the space. A large group discussion high table overlooked by desks for the CEOs becomes the focal point and fosters communication.
Meeting room
The meeting rooms were designed to be transparent glass boxes framed in black that make the most of the natural light available without preventing it from passing on into the reception and sales centre area. Contemporary meeting chairs and art-like lighting fixtures make these rooms unique.
Pantry
A space to dine and unwind, the pantry was designed to be a comfortable space for the staff to relax and enjoy their meal.
Restaurant-like upholstered seating, wood slats on the wall and a black board wall for the staff to write on are the special features of this space.
- Category
- Commercial, Office, Interior Design
- Location
- Dubai, UAE
- Year
- 2017
- Role
- Interior Design Consultant
- GFA sqm
- 1,050
- Project
- Commercial
- Status
- Under Construction
- Client
- Reign Holdings
