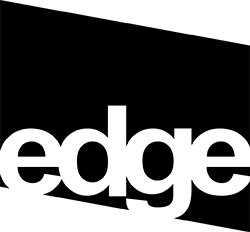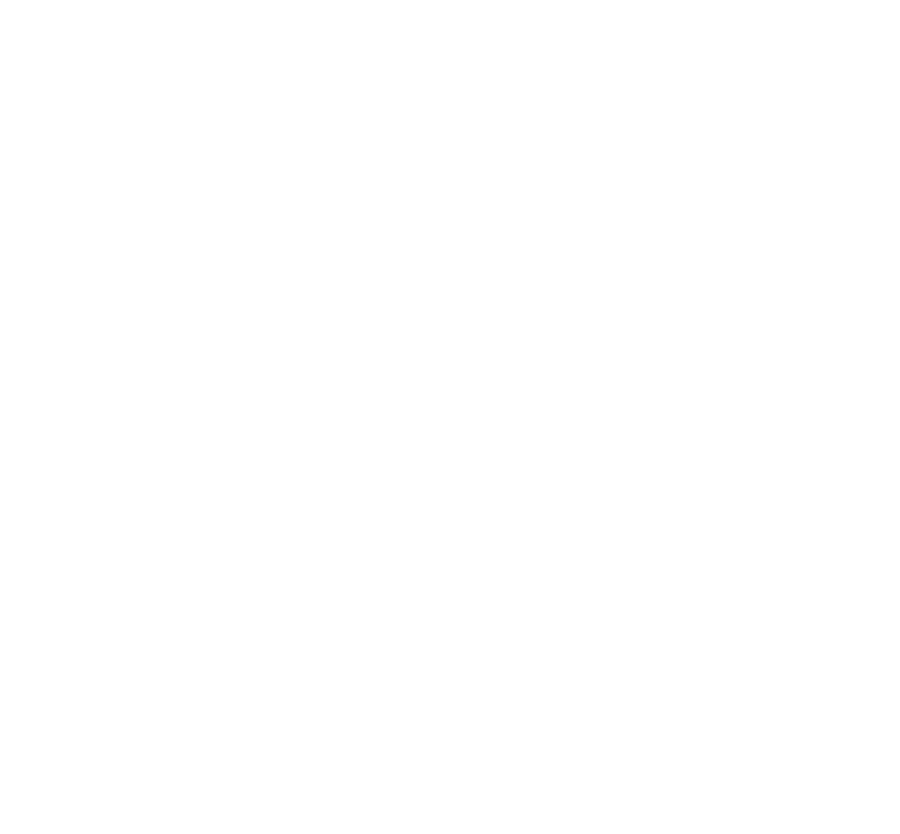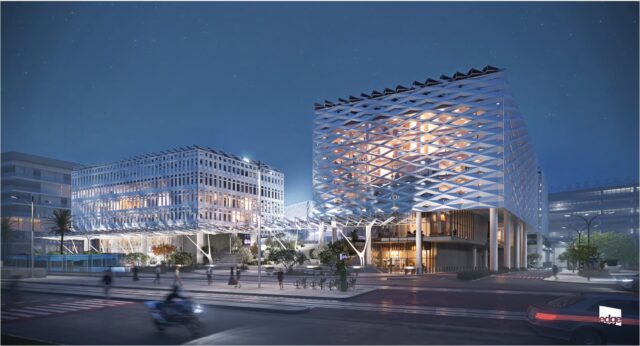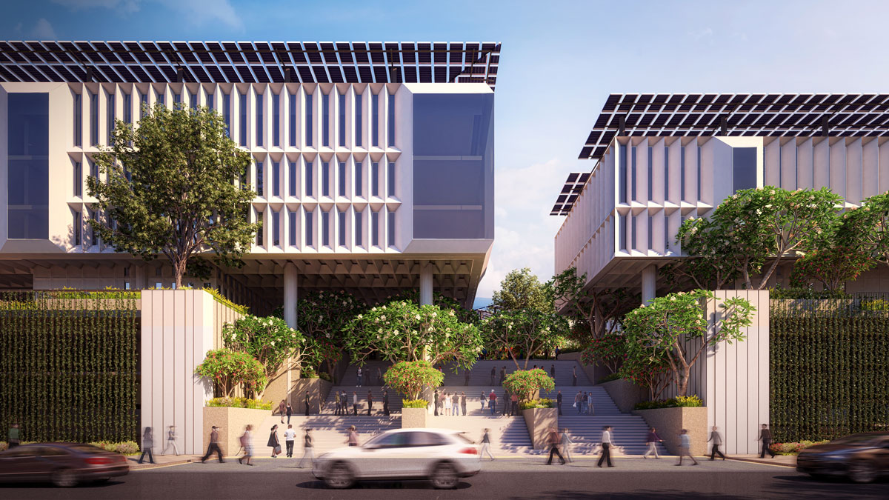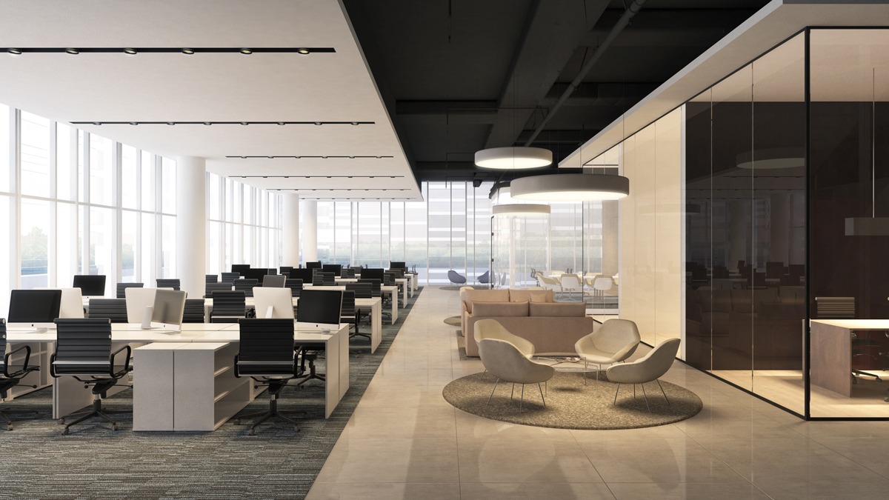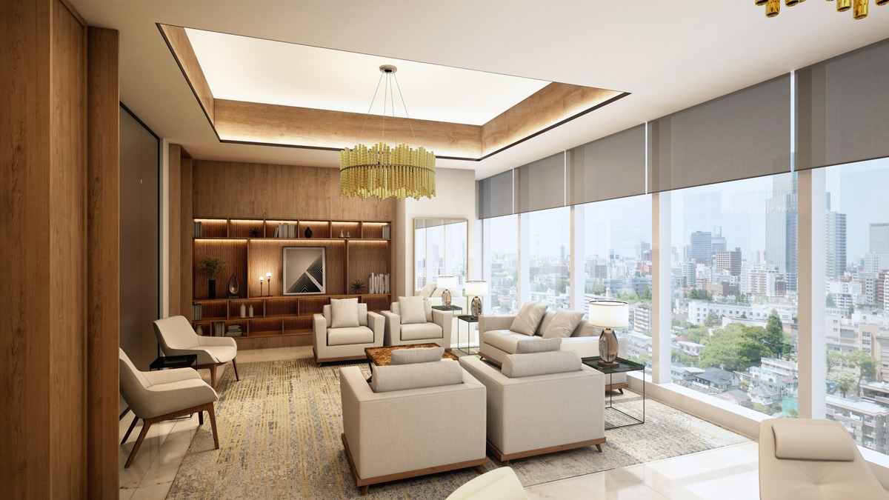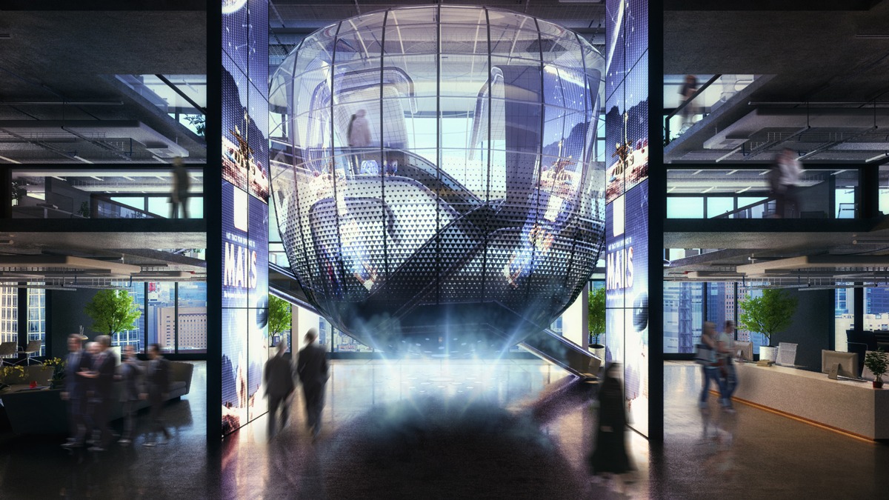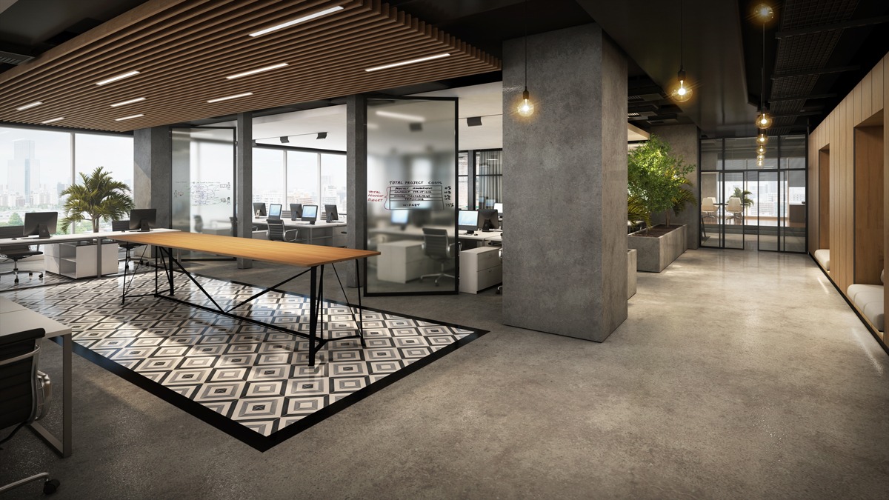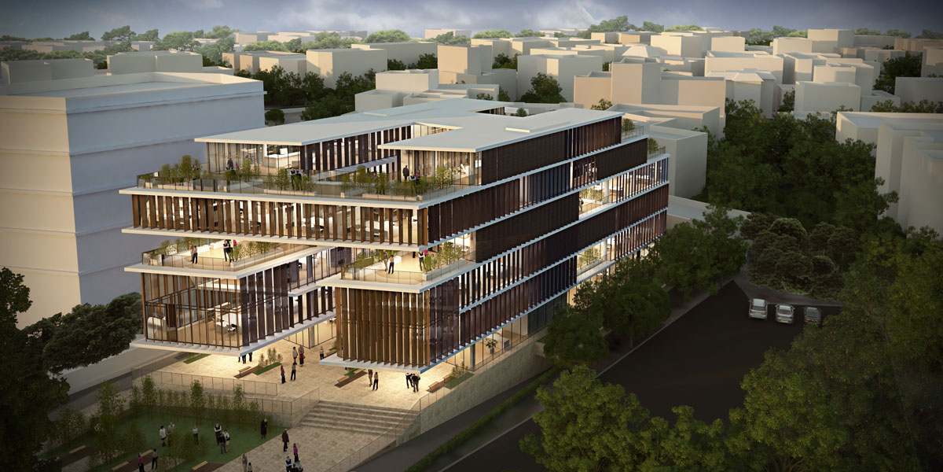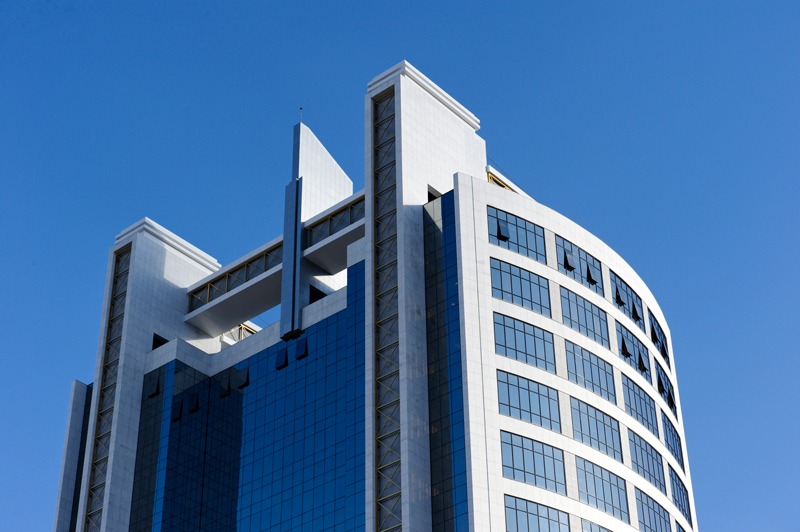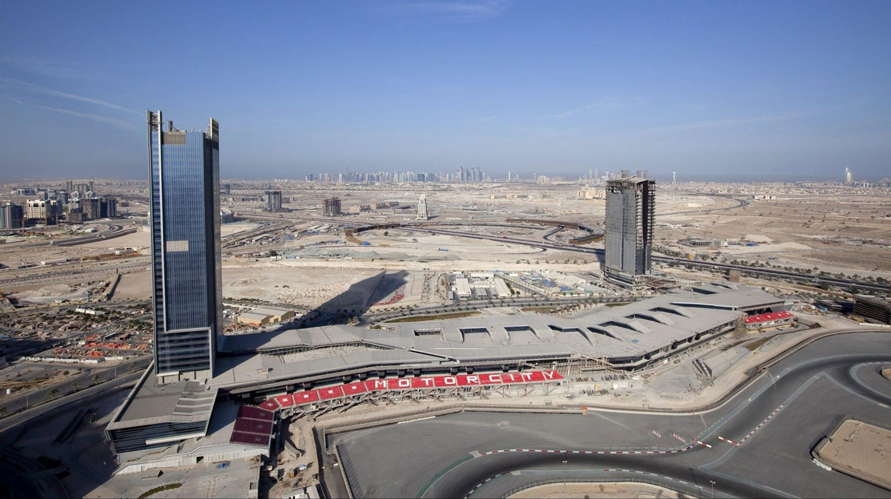The complexity of this project, combined with a challenging design timeline, high standards, and sustainable outcome, point to EDGE's ability to organize and meet the urgent sustainable design challenges of this time.
Office
The building massing and orientation for this project was tested with energy modeling from the start to ensure total optimization. The human-scale spaces between the buildings create a pleasant pedestrian-friendly shaded environment and a unique sense of place.
The proposed project is to develop a corporate headquarters for GEMS Education and the Varkey Group in Dubai. The new office building comprises G+2 and a garden roof top. The building will respond to the diverse needs of global visitors, parents and corporate employees and our primary goal was to create interiors that convey harmony and an optimistic work environment.
Layan is a real estate company, located in the business district of Dubai and consists of an open space workstations, executive offices, meeting rooms, as well as lounge area.
Alef is a revolutionary educational organization which is questioning the fundamentals of how children can be taught most effectively in today’s technological environment. They apply brand new organizational structures and technology to the world of education.
The design of the new headquarters for Reign Holdings Limited is symbolic of the company’s progressive approach to business. The open layout of the office is broken only by high glass partitions that allow complete transparency. The guest reception lounge and sales centre are placed strategically next to the workspace allowing visitors and prospective clients to see the impressive work area.
The design of the new headquarters for Reign Holdings Limited is symbolic of the company’s progressive approach to business. The open layout of the office is broken only by high glass partitions that allow complete transparency. The guest reception lounge and sales centre are placed strategically next to the workspace allowing visitors and prospective clients to see the impressive work area.
The building is 14-storey in height and houses two ministries, the Ministry of Construction and the Ministry of Construction Materials, with a 2-storey podium with staff restaurant and a 350 person conference room completing the project. The tower is being constructed using reinforced, in-situ concrete and comprises a 2-storey entrance hall.
The project is a 38 Storey Office tower with retail podium linked to Automall. The 80,000 sq m tower is located over turn 1 of the Dubai Autodrome racetrack with a clear view of the pit straight.
